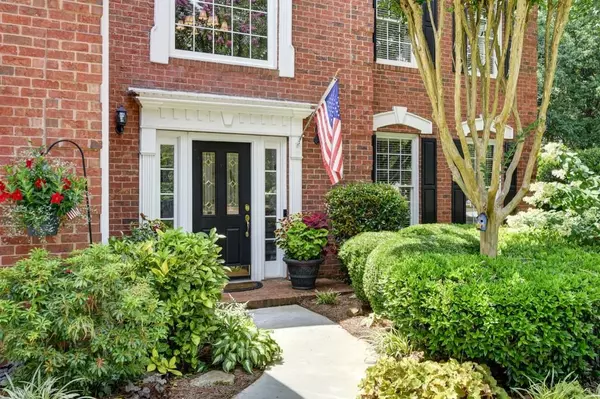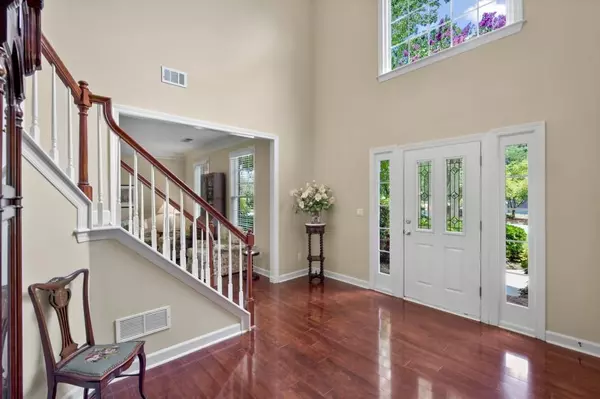$437,000
$430,000
1.6%For more information regarding the value of a property, please contact us for a free consultation.
4 Beds
3 Baths
2,759 SqFt
SOLD DATE : 08/31/2020
Key Details
Sold Price $437,000
Property Type Single Family Home
Sub Type Single Family Residence
Listing Status Sold
Purchase Type For Sale
Square Footage 2,759 sqft
Price per Sqft $158
Subdivision Providence Oaks
MLS Listing ID 6764122
Sold Date 08/31/20
Style Colonial, Traditional
Bedrooms 4
Full Baths 3
Construction Status Resale
HOA Fees $830
HOA Y/N Yes
Originating Board FMLS API
Year Built 1995
Annual Tax Amount $3,851
Tax Year 2019
Lot Size 0.392 Acres
Acres 0.392
Property Description
Just minutes away from downtown Alpharetta, this 4BR/3BA renovated home sits on a beautifully landscaped & wooded lot (with secret garden) directly across from the community swim & tennis center! Wonderful two-story entry foyer is wide & bright, features gleaming hardwood floors, large dining room, bright living room, big kitchen with generous breakfast bar island looking out to the open family room, stainless steel appliances, granite countertops, travertine tile backsplash, breakfast area & bay window sitting area looking out to the huge deck & serene, wooded backyard. The vaulted ceiling family room features a cozy gas fireplace for cool autumn nights, rear staircase, & amazing natural light from window-lined walls. Both the main & upper levels feature raised 9-ft ceilings. The master suite is oversized with a double-trey ceiling, walk-in closet with closet system, spa-like bath including a dual sink vanity with makeup table, jetted tub & a walk-in shower! Three secondary bedrooms with plush carpet & a full bath are also located on the upper level. The fenced backyard is perfect with a large deck for multiple seating areas, grilling and enjoying the wooded backyard with secret garden trails. Walk through the lush grass for tossing the ball around and stroll across the bridge to your own private sanctuary filled with walking paths and multiple seating areas beneath the shade trees. This homeowner has designed a fairy garden & fountains - put up a hammock & create a garden created from your imagination! New roof installed 2014. Close to Wills Park playground, walking trails, ball fields, community garden, disc golf, swimming, dog park, recreation & equestrian center. All the shopping & dining you can wish for at downtown Alpharetta!
Location
State GA
County Fulton
Area 13 - Fulton North
Lake Name None
Rooms
Bedroom Description Oversized Master, Split Bedroom Plan
Other Rooms None
Basement None
Dining Room Seats 12+, Separate Dining Room
Interior
Interior Features Bookcases, Cathedral Ceiling(s), Disappearing Attic Stairs, Entrance Foyer 2 Story, High Ceilings 9 ft Main, High Ceilings 9 ft Upper, Tray Ceiling(s), Walk-In Closet(s)
Heating Central, Natural Gas, Zoned
Cooling Attic Fan, Ceiling Fan(s), Central Air, Zoned
Flooring Carpet, Ceramic Tile, Hardwood
Fireplaces Number 1
Fireplaces Type Family Room, Gas Log
Window Features Insulated Windows
Appliance Dishwasher, Disposal, Gas Cooktop, Gas Oven, Gas Water Heater, Microwave
Laundry Laundry Room, Upper Level
Exterior
Exterior Feature Garden, Rear Stairs
Garage Attached, Driveway, Garage, Garage Door Opener, Kitchen Level, Level Driveway
Garage Spaces 2.0
Fence Back Yard, Fenced, Privacy, Wood
Pool None
Community Features Clubhouse, Homeowners Assoc, Near Shopping, Pool, Street Lights, Tennis Court(s)
Utilities Available Cable Available, Electricity Available, Natural Gas Available, Phone Available, Sewer Available, Underground Utilities, Water Available
Waterfront Description None
View Other
Roof Type Composition, Ridge Vents
Street Surface Paved
Accessibility None
Handicap Access None
Porch Deck
Parking Type Attached, Driveway, Garage, Garage Door Opener, Kitchen Level, Level Driveway
Total Parking Spaces 2
Building
Lot Description Back Yard, Front Yard, Landscaped, Level, Private, Wooded
Story Two
Sewer Public Sewer
Water Public
Architectural Style Colonial, Traditional
Level or Stories Two
Structure Type Brick Front, Cement Siding
New Construction No
Construction Status Resale
Schools
Elementary Schools Summit Hill
Middle Schools Hopewell
High Schools Cambridge
Others
HOA Fee Include Reserve Fund, Swim/Tennis
Senior Community no
Restrictions true
Tax ID 22 479110540127
Ownership Fee Simple
Financing no
Special Listing Condition None
Read Less Info
Want to know what your home might be worth? Contact us for a FREE valuation!

Our team is ready to help you sell your home for the highest possible price ASAP

Bought with Keller Williams Realty Atlanta Partners







