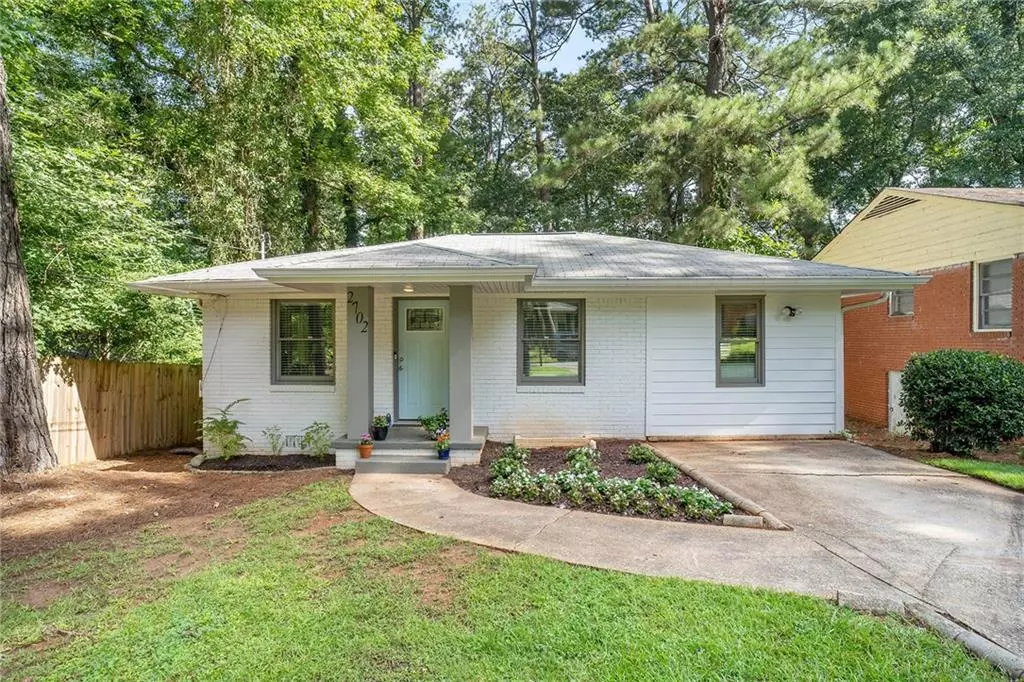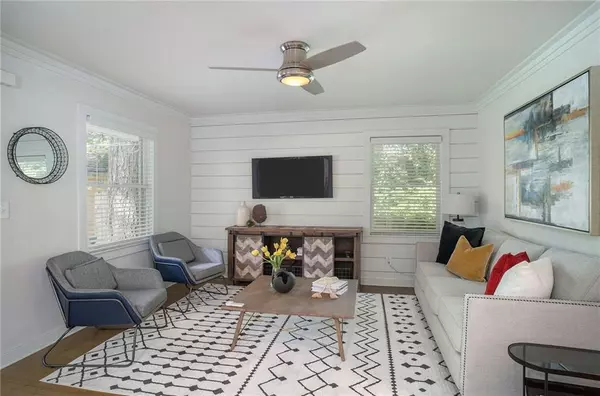$279,900
$279,900
For more information regarding the value of a property, please contact us for a free consultation.
3 Beds
2 Baths
1,280 SqFt
SOLD DATE : 10/15/2020
Key Details
Sold Price $279,900
Property Type Single Family Home
Sub Type Single Family Residence
Listing Status Sold
Purchase Type For Sale
Square Footage 1,280 sqft
Price per Sqft $218
Subdivision East Lake Terrace
MLS Listing ID 6770356
Sold Date 10/15/20
Style Bungalow
Bedrooms 3
Full Baths 2
Construction Status Resale
HOA Y/N No
Originating Board FMLS API
Year Built 1962
Annual Tax Amount $2,535
Tax Year 2019
Lot Size 8,712 Sqft
Acres 0.2
Property Description
Compact, yet utterly functional, a thorough renovation has brought the midcentury aesthetics of 2702 Amelia Avenue into the modern age. Located on one of those quiet, tree-lined streets southeast Atlanta has become known for, 2702 Amelia is located a quarter mile south of Memorial: close enough for access, but far enough so the sounds of traffic are outside earshot. As for the home, the first word that springs to mind is “adorable.” With an open, 1,280-square-foot floor plan, 2702 exudes personality that steers it away from being “cookie-cutter.” The plank-walled living room blends into the dining space and kitchen, which received a lot of love in particular — custom cabinetry, a stone-topped island, and stainless appliances establish this heart-of-the-home as easygoing, yet functional. Beyond the kitchen, a cool little family sitting area to boot. From the living room, a small hallway branches off into a full bath, and into each of the three bedrooms, all with ample room for storage. In the primary suite, the second bath leads into a walk-in that contains enough square footage for both wardrobes. Out back, the kicker: the new deck is huge, about 300-square-feet all by itself, but the whole point gets driven home with the backyard — sprawling, with old-growth trees and a brand-new privacy fence, the imagination can run wild. We see the next inhabitants of 2702 Amelia as a small family looking for an elevated starter with room for entertaining — in a part of town that's almost certain to appreciate in value, year-over-year.
Location
State GA
County Dekalb
Area 52 - Dekalb-West
Lake Name None
Rooms
Bedroom Description Master on Main
Other Rooms None
Basement Crawl Space
Main Level Bedrooms 3
Dining Room Open Concept
Interior
Interior Features Other
Heating Central
Cooling Central Air
Flooring Ceramic Tile, Hardwood
Fireplaces Type None
Window Features None
Appliance Dishwasher, Dryer, Gas Range, Gas Water Heater, Microwave, Refrigerator, Washer
Laundry Common Area, Main Level
Exterior
Exterior Feature Private Yard
Parking Features Driveway
Fence Back Yard, Wood
Pool None
Community Features Near Marta, Near Schools, Near Shopping, Near Trails/Greenway, Playground, Public Transportation, Restaurant, Street Lights
Utilities Available Cable Available, Electricity Available, Natural Gas Available, Phone Available, Sewer Available, Water Available
View City
Roof Type Composition
Street Surface Asphalt
Accessibility None
Handicap Access None
Porch Deck
Total Parking Spaces 2
Building
Lot Description Back Yard, Front Yard, Landscaped, Level
Story One
Sewer Public Sewer
Water Public
Architectural Style Bungalow
Level or Stories One
Structure Type Cement Siding
New Construction No
Construction Status Resale
Schools
Elementary Schools Peachcrest
Middle Schools Mary Mcleod Bethune
High Schools Towers
Others
Senior Community no
Restrictions false
Tax ID 15 184 02 013
Special Listing Condition None
Read Less Info
Want to know what your home might be worth? Contact us for a FREE valuation!

Our team is ready to help you sell your home for the highest possible price ASAP

Bought with Coldwell Banker Realty






