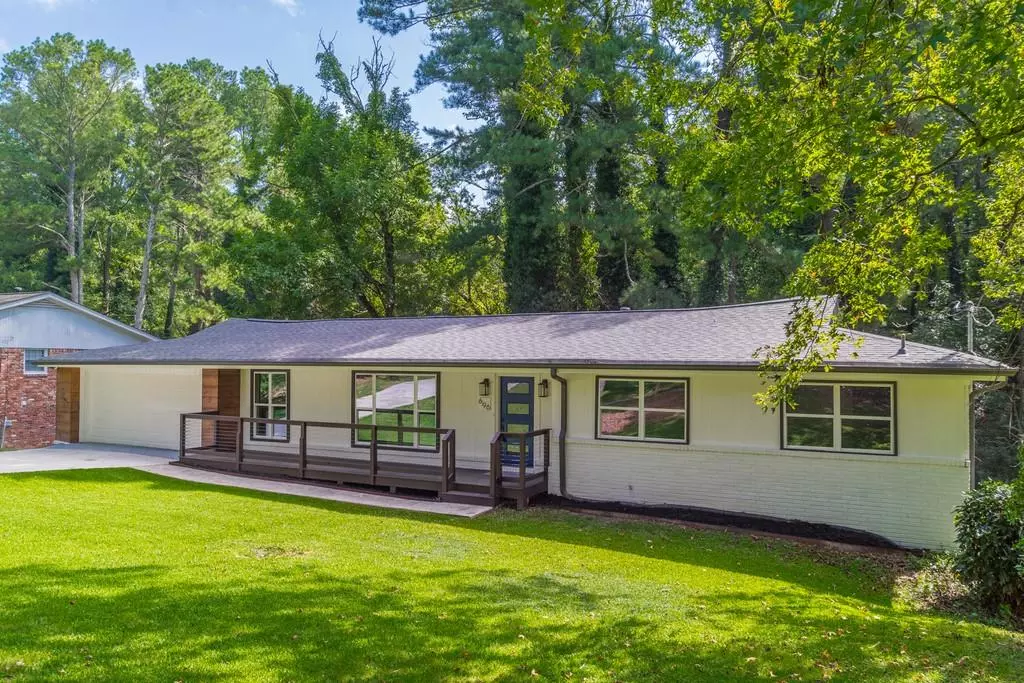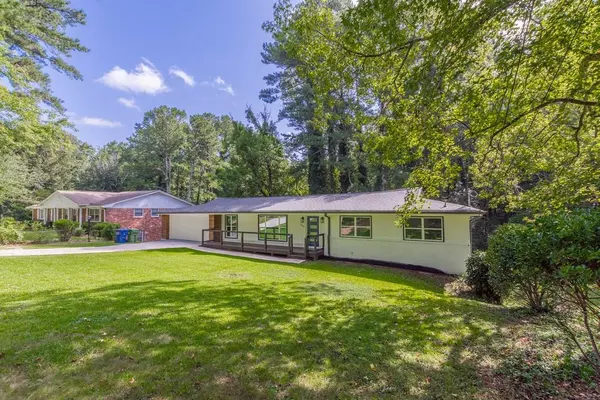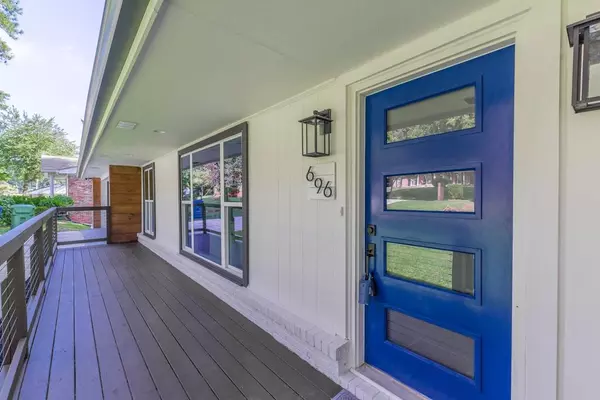$369,000
$369,900
0.2%For more information regarding the value of a property, please contact us for a free consultation.
5 Beds
3 Baths
3,136 SqFt
SOLD DATE : 11/09/2020
Key Details
Sold Price $369,000
Property Type Single Family Home
Sub Type Single Family Residence
Listing Status Sold
Purchase Type For Sale
Square Footage 3,136 sqft
Price per Sqft $117
Subdivision Cascade Area
MLS Listing ID 6777690
Sold Date 11/09/20
Style Ranch
Bedrooms 5
Full Baths 3
Construction Status Resale
HOA Y/N No
Originating Board FMLS API
Year Built 1960
Annual Tax Amount $842
Tax Year 2018
Lot Size 0.556 Acres
Acres 0.556
Property Description
So much to see in this Japanese Modern Farmhouse mins from the city. Meticulous Upgrades added at every corner of this home along with plenty of space to spread out or work from home. This 5 Bed 3 Bath Ranch offers a Finished Basement. Basement plan offers 2beds + 1 Full Bath along with Media Room and tons of storage! Additional upgrades offer: Hardwoods, Oversized DR, Shiplap Decco Wall w/Real Fireplace, Private Deck overlooking your private 0.5acre lot. Owner’s suite offers Bluetooth speaker/light, Night-Light Plumbing Fixtures, Rain-Head Shower, Luxury Stand Alone Soaker Tub, and Sitting Room. Be sure to speak with Listing Agent about grants in area to offer you free forgivable monies to call this your home today!
Location
State GA
County Fulton
Area 31 - Fulton South
Lake Name None
Rooms
Bedroom Description Master on Main
Other Rooms None
Basement Daylight, Finished Bath, Finished
Main Level Bedrooms 3
Dining Room Seats 12+, Separate Dining Room
Interior
Interior Features Double Vanity, High Speed Internet, Entrance Foyer, Walk-In Closet(s)
Heating Central
Cooling Zoned
Flooring Hardwood
Fireplaces Number 1
Fireplaces Type Great Room, Other Room
Window Features None
Appliance Dishwasher, Disposal, Refrigerator, Gas Range, Gas Water Heater, Range Hood
Laundry In Kitchen, Laundry Room, Main Level
Exterior
Exterior Feature Private Yard
Garage Attached, Garage, Level Driveway
Garage Spaces 2.0
Fence None
Pool None
Community Features None
Utilities Available None
Waterfront Description None
View City
Roof Type Composition
Street Surface None
Accessibility None
Handicap Access None
Porch Deck, Front Porch
Parking Type Attached, Garage, Level Driveway
Total Parking Spaces 2
Building
Lot Description Back Yard, Level, Landscaped, Wooded, Front Yard
Story One
Sewer Public Sewer
Water Public
Architectural Style Ranch
Level or Stories One
Structure Type Frame
New Construction No
Construction Status Resale
Schools
Elementary Schools West Manor
Middle Schools Young
High Schools Mays
Others
Senior Community no
Restrictions false
Tax ID 14 021400010168
Special Listing Condition None
Read Less Info
Want to know what your home might be worth? Contact us for a FREE valuation!

Our team is ready to help you sell your home for the highest possible price ASAP

Bought with Blisss Life Enterprises, Inc.







