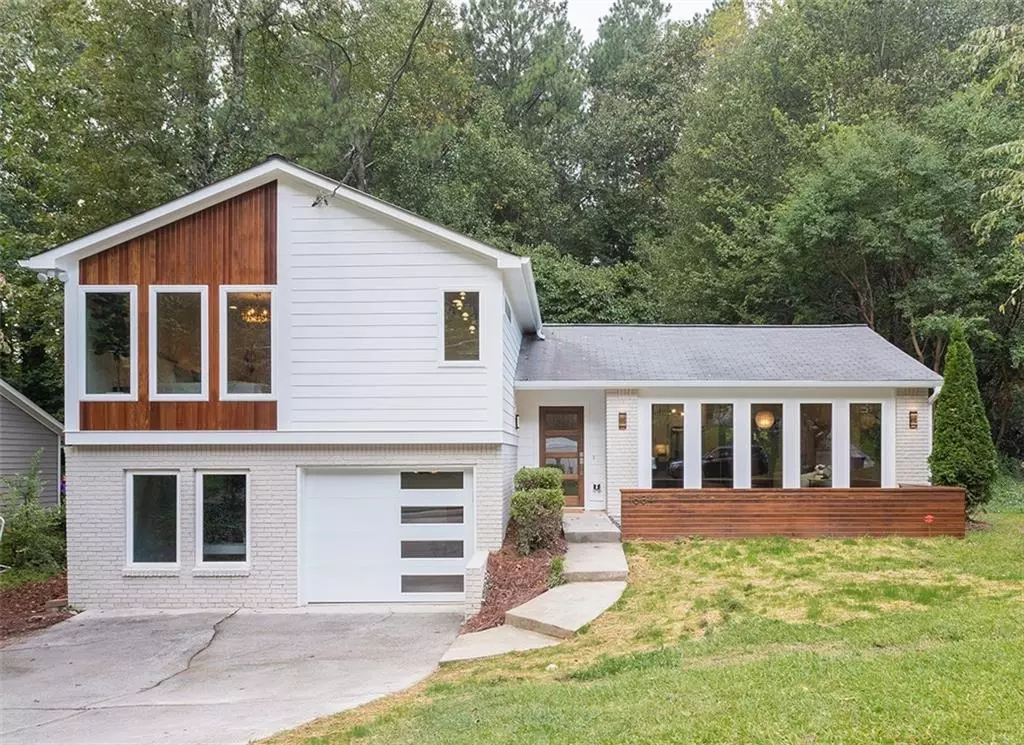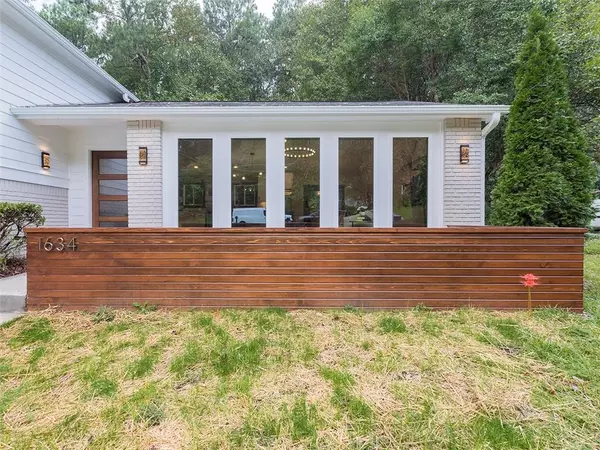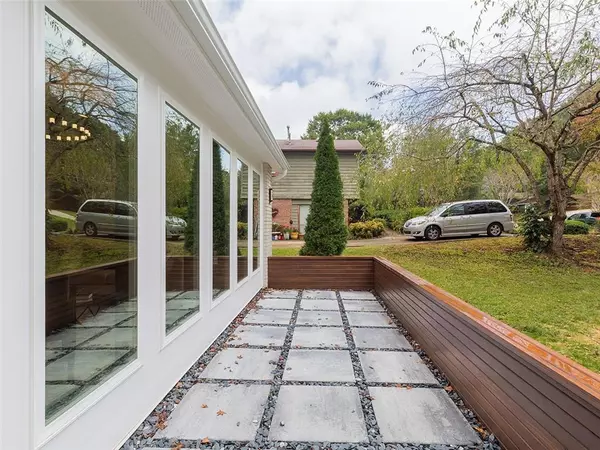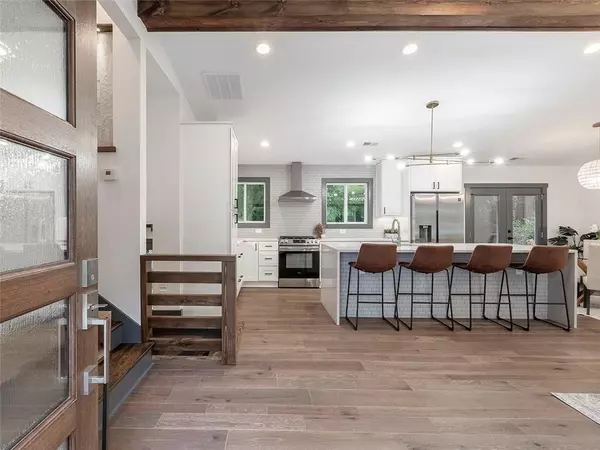$523,000
$525,000
0.4%For more information regarding the value of a property, please contact us for a free consultation.
4 Beds
3 Baths
2,174 SqFt
SOLD DATE : 12/01/2020
Key Details
Sold Price $523,000
Property Type Single Family Home
Sub Type Single Family Residence
Listing Status Sold
Purchase Type For Sale
Square Footage 2,174 sqft
Price per Sqft $240
Subdivision Northlake Springs
MLS Listing ID 6789813
Sold Date 12/01/20
Style Contemporary/Modern
Bedrooms 4
Full Baths 3
Construction Status Updated/Remodeled
HOA Y/N No
Originating Board FMLS API
Year Built 1976
Annual Tax Amount $5,735
Tax Year 2019
Lot Size 0.500 Acres
Acres 0.5
Property Description
KKIDD Designs team did it again! Highly anticipated renovation in the wonderful sought after Northlake Springs community! This home has it all: well thought out design, exceptional craftsmanship with great attention to details, tastefully selected contemporary finishes and inviting vibe! New windows and doors, new HVAC, new electrical and plumbing, new floors, even sheetrock is new! Open concept living space w/high cathedral ceiling and abundance of natural light! Gorgeous Chef's kitchen features large island, quartz countertops, solid wood custom cabinetry w/soft close feature and new stainless steel appliances. Elegant Owner's Suite features gorgeous master bath with oversized walk-in shower and a soaking tub and a walk-in closet with custom wood carpentry. Two additional bedrooms and a full bath complete the upper level. Lower level welcomes you to a cozy den that opens up to the back yard patio. Additional bedroom - is simply perfect for a home office, as it is tucked away from the main living spaces Custom built mudrooms became a trademark of KKIDD Designs, they help to keep your home neat and tidy regardless of the weather or circumstances. Spacious fenced back yard with beautiful mature trees offers a perfect space for outdoor entertainment, gardening and enjoyment of the gorgeous weather. This home is for those who value quality, efficiency and good taste - as every square foot is accounted for and every square inch is perfect! This is an absolute must see!
Location
State GA
County Dekalb
Area 52 - Dekalb-West
Lake Name None
Rooms
Bedroom Description Other
Other Rooms Shed(s)
Basement None
Dining Room Open Concept
Interior
Interior Features Beamed Ceilings, Cathedral Ceiling(s), Disappearing Attic Stairs, Double Vanity, High Ceilings 10 ft Main, Low Flow Plumbing Fixtures, Walk-In Closet(s)
Heating Central, Natural Gas
Cooling Central Air
Flooring Hardwood
Fireplaces Number 1
Fireplaces Type Insert
Window Features Insulated Windows
Appliance Disposal, Electric Water Heater, Gas Cooktop, Range Hood, Refrigerator, Self Cleaning Oven
Laundry Lower Level
Exterior
Exterior Feature Courtyard, Permeable Paving, Storage
Parking Features Garage
Garage Spaces 1.0
Fence Back Yard, Chain Link
Pool None
Community Features Near Shopping
Utilities Available Cable Available, Electricity Available, Natural Gas Available, Phone Available, Sewer Available, Water Available
Waterfront Description None
View Other
Roof Type Composition
Street Surface Asphalt
Accessibility None
Handicap Access None
Porch Patio
Total Parking Spaces 1
Building
Lot Description Back Yard, Front Yard, Level, Wooded
Story Multi/Split
Sewer Public Sewer
Water Public
Architectural Style Contemporary/Modern
Level or Stories Multi/Split
Structure Type Brick 4 Sides, Cement Siding
New Construction No
Construction Status Updated/Remodeled
Schools
Elementary Schools Briarlake
Middle Schools Henderson - Dekalb
High Schools Lakeside - Dekalb
Others
Senior Community no
Restrictions false
Tax ID 18 163 04 064
Special Listing Condition None
Read Less Info
Want to know what your home might be worth? Contact us for a FREE valuation!

Our team is ready to help you sell your home for the highest possible price ASAP

Bought with Atlanta Fine Homes Sotheby's International






