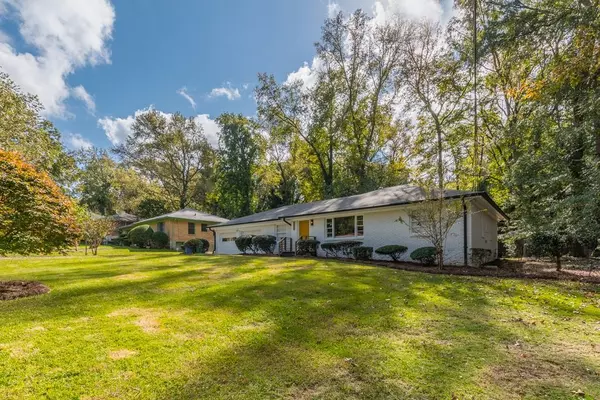$285,000
$299,900
5.0%For more information regarding the value of a property, please contact us for a free consultation.
3 Beds
2 Baths
1,500 SqFt
SOLD DATE : 01/04/2021
Key Details
Sold Price $285,000
Property Type Single Family Home
Sub Type Single Family Residence
Listing Status Sold
Purchase Type For Sale
Square Footage 1,500 sqft
Price per Sqft $190
Subdivision H.E. Morgan
MLS Listing ID 6800367
Sold Date 01/04/21
Style Traditional
Bedrooms 3
Full Baths 2
Construction Status Resale
HOA Y/N No
Originating Board FMLS API
Year Built 1957
Annual Tax Amount $390
Tax Year 2018
Lot Size 0.535 Acres
Acres 0.535
Property Description
Enjoy this Master on Main in the Thriving SW Atlanta/Cascade Pocket! Owner Spared No Expenses in the Design of this home and it shows! Enjoy Access to all that In-Town Living has to offer. Design Features include Sep Dining Rm, Designer Finishes, Eat-in Kitchen with Granite Counters, 4 Side Brick, Over-sized Laundry Room + Workshop, 2-Car Garage, and Owners Suite with Custom Barn Door. Step into a home with a fully waterproofed crawlspace, Refinished Hardwoods, New Lighting & Plumbing, and a True Owners Cove. Stop by Today – Don’t Let another one sneak by. 100% Financing Available.
Location
State GA
County Fulton
Area 31 - Fulton South
Lake Name None
Rooms
Bedroom Description Master on Main, Split Bedroom Plan
Other Rooms None
Basement None
Main Level Bedrooms 3
Dining Room None
Interior
Interior Features Other
Heating Central, Forced Air
Cooling Central Air
Flooring None
Fireplaces Type None
Window Features None
Appliance Dishwasher, Electric Range, Electric Oven, Refrigerator, Microwave, Self Cleaning Oven, Tankless Water Heater
Laundry In Garage
Exterior
Exterior Feature Private Yard
Garage Attached, Garage
Garage Spaces 2.0
Fence None
Pool None
Community Features None
Utilities Available None
Waterfront Description None
View Other
Roof Type Composition
Street Surface None
Accessibility None
Handicap Access None
Porch Patio
Parking Type Attached, Garage
Total Parking Spaces 2
Building
Lot Description Back Yard, Level, Front Yard
Story One
Sewer Public Sewer
Water Public
Architectural Style Traditional
Level or Stories One
Structure Type Brick 4 Sides
New Construction No
Construction Status Resale
Schools
Elementary Schools West Manor
Middle Schools Young
High Schools Mays
Others
Senior Community no
Restrictions false
Tax ID 14 023500030146
Special Listing Condition None
Read Less Info
Want to know what your home might be worth? Contact us for a FREE valuation!

Our team is ready to help you sell your home for the highest possible price ASAP

Bought with Keller Williams Realty Cityside







