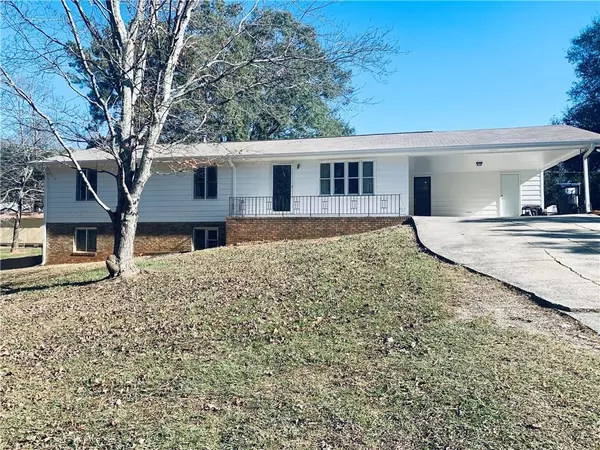$235,000
$235,000
For more information regarding the value of a property, please contact us for a free consultation.
3 Beds
2 Baths
1,587 SqFt
SOLD DATE : 01/25/2021
Key Details
Sold Price $235,000
Property Type Single Family Home
Sub Type Single Family Residence
Listing Status Sold
Purchase Type For Sale
Square Footage 1,587 sqft
Price per Sqft $148
Subdivision Edgewood Estates
MLS Listing ID 6811042
Sold Date 01/25/21
Style Ranch
Bedrooms 3
Full Baths 2
Construction Status Resale
HOA Y/N No
Originating Board FMLS API
Year Built 1973
Annual Tax Amount $1,642
Tax Year 2019
Lot Size 0.506 Acres
Acres 0.5064
Property Description
Beautifully renovated home located in sought after Acworth!! Amazing school district! New paint, fixtures, and flooring throughout! The Kitchen features stone countertops, stainless appliances, white cabinetry, walk in pantry with laundry. Open concept living area! Spacious master suite with His/Hers Closets. Large secondary bedrooms. Completely renovated bathrooms. Large screened in patio overlooking a huge back yard. Home sits atop a full partially finished basement with potential for a fourth bed and bath, an in-law suite, home gym, the possibilities are endless! Quick Access to Cobb Pkwy, 75, Shopping and Dining. Easy Access to Kennesaw State! Only minutes away from the lake! Make this one your own before it's gone, come see it today!!!
Location
State GA
County Cobb
Area 75 - Cobb-West
Lake Name None
Rooms
Bedroom Description None
Other Rooms None
Basement Full, Partial, Unfinished
Main Level Bedrooms 3
Dining Room Open Concept
Interior
Interior Features Other
Heating Central
Cooling Central Air
Fireplaces Number 1
Fireplaces Type Family Room
Window Features None
Appliance Dishwasher, Electric Oven, Gas Cooktop, Microwave, Refrigerator
Laundry In Kitchen
Exterior
Exterior Feature None
Garage Carport, Driveway
Fence Back Yard, Fenced
Pool None
Community Features Other
Utilities Available Cable Available, Electricity Available, Natural Gas Available, Water Available
Waterfront Description None
View Other
Roof Type Composition, Shingle
Street Surface None
Accessibility None
Handicap Access None
Porch Covered, Enclosed, Screened
Parking Type Carport, Driveway
Total Parking Spaces 2
Building
Lot Description Back Yard
Story Two
Sewer Septic Tank
Water Public
Architectural Style Ranch
Level or Stories Two
Structure Type Brick 4 Sides
New Construction No
Construction Status Resale
Schools
Elementary Schools Frey
Middle Schools Durham
High Schools Allatoona
Others
Senior Community no
Restrictions false
Tax ID 20012000360
Ownership Fee Simple
Financing no
Special Listing Condition None
Read Less Info
Want to know what your home might be worth? Contact us for a FREE valuation!

Our team is ready to help you sell your home for the highest possible price ASAP

Bought with RE/MAX Unlimited







