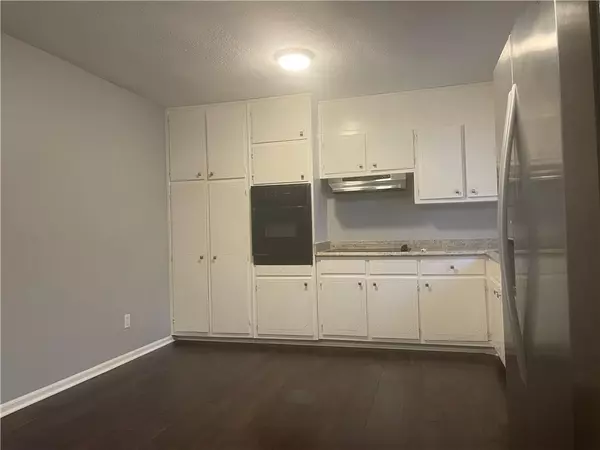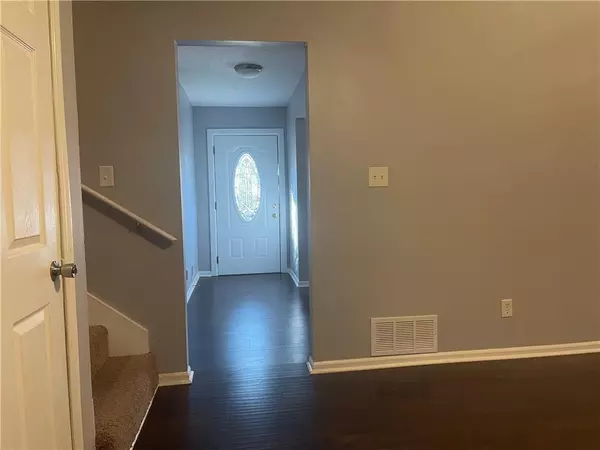$142,500
$135,000
5.6%For more information regarding the value of a property, please contact us for a free consultation.
3 Beds
1.5 Baths
1,222 SqFt
SOLD DATE : 01/27/2021
Key Details
Sold Price $142,500
Property Type Single Family Home
Sub Type Single Family Residence
Listing Status Sold
Purchase Type For Sale
Square Footage 1,222 sqft
Price per Sqft $116
Subdivision Pointer Ridge
MLS Listing ID 6821010
Sold Date 01/27/21
Style Traditional
Bedrooms 3
Full Baths 1
Half Baths 1
Construction Status Resale
HOA Y/N No
Originating Board FMLS API
Year Built 1972
Annual Tax Amount $1,728
Tax Year 2019
Lot Size 8,925 Sqft
Acres 0.2049
Property Description
All offers MUST be written and submitted to email address in private remarks. No verbal offers or texts accepted.*** Convenient College Park split level w/ entry foyer, family room w/ wood laminate flooring, & large eat-in kitchen w/ wall oven, electric cook top, w/ hood, dishwasher, stainless steel refrigerator & sliding doors leading to deck. Wooded fenced back yard. Upper level has master suite w/ private bath, 2 additional secondary bedrooms, a full hall bath w/ tiled tub/shower surround & tile flooring & an additional half bath. The lower level (basement) has a mechanical area, plenty of storage space, washer/dryer hook-ups, & a 1-car front entry garage w/ mechanical opener.
Location
State GA
County Fulton
Area 33 - Fulton South
Lake Name None
Rooms
Bedroom Description Other
Other Rooms None
Basement Driveway Access, Exterior Entry, Unfinished
Main Level Bedrooms 3
Dining Room None
Interior
Interior Features Entrance Foyer
Heating Central
Cooling Central Air
Flooring Carpet, Ceramic Tile
Fireplaces Type None
Window Features None
Appliance Dishwasher, Electric Cooktop, Electric Oven, Gas Water Heater, Refrigerator
Laundry In Basement
Exterior
Exterior Feature Other
Parking Features Attached, Drive Under Main Level, Garage, Garage Door Opener, Garage Faces Front, Level Driveway
Garage Spaces 1.0
Fence Back Yard, Chain Link
Pool None
Community Features None
Utilities Available Cable Available, Electricity Available, Natural Gas Available, Phone Available, Sewer Available, Underground Utilities, Water Available
Waterfront Description None
View City, Other
Roof Type Composition
Street Surface Paved
Accessibility None
Handicap Access None
Porch Deck
Total Parking Spaces 1
Building
Lot Description Back Yard, Front Yard
Story Multi/Split
Sewer Public Sewer
Water Public
Architectural Style Traditional
Level or Stories Multi/Split
Structure Type Brick Front, Frame
New Construction No
Construction Status Resale
Schools
Elementary Schools S.L. Lewis
Middle Schools Bear Creek - Fulton
High Schools Creekside
Others
Senior Community no
Restrictions false
Tax ID 13 016000040476
Special Listing Condition None
Read Less Info
Want to know what your home might be worth? Contact us for a FREE valuation!

Our team is ready to help you sell your home for the highest possible price ASAP

Bought with Main Street Renewal, LLC.






