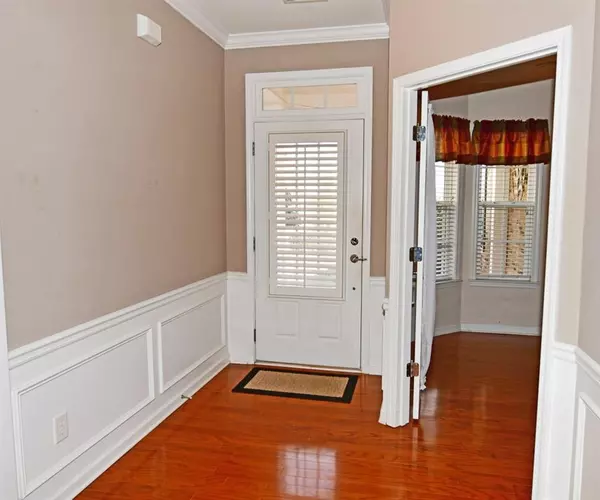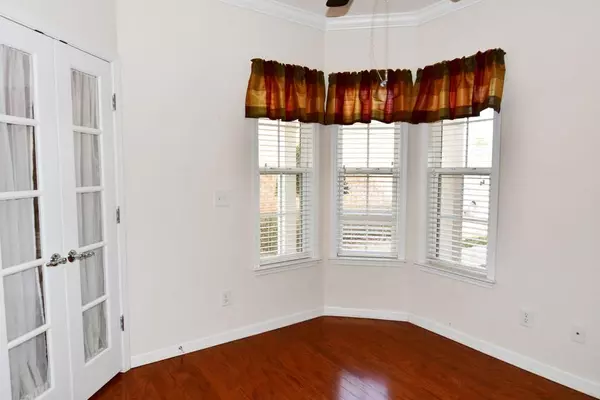$310,000
$319,900
3.1%For more information regarding the value of a property, please contact us for a free consultation.
2 Beds
2 Baths
1,533 SqFt
SOLD DATE : 02/12/2021
Key Details
Sold Price $310,000
Property Type Single Family Home
Sub Type Single Family Residence
Listing Status Sold
Purchase Type For Sale
Square Footage 1,533 sqft
Price per Sqft $202
Subdivision Village At Deaton Creek
MLS Listing ID 6823038
Sold Date 02/12/21
Style Craftsman, Traditional
Bedrooms 2
Full Baths 2
Construction Status Resale
HOA Fees $2,916
HOA Y/N Yes
Originating Board FMLS API
Year Built 2007
Annual Tax Amount $1,219
Tax Year 2019
Lot Size 5,227 Sqft
Acres 0.12
Property Description
Pine Spring Floor Plan! Pristine condition! Features gourmet kitchen w/breakfast area overlooking an exquisite back yard! Nature lovers dream, owners loved their gardens! Beautiful four season room. Breathtaking professionally designed backyard landscaping. Front office/library, Delightful guest BR & BA. Spacious owners suite w/dble vanity, tile & lg walk-in closet. sellers can quick close! Hurry to see this wonderful home - nothing to do but move in! Come live a resort style lifestyle at The Village at Deaton Creek! Relax on your rocking chair front entrance or participate in any of the over 80 clubs! Award winning Village at Deaton Creek is a gated active adult community with amenities that can't be beat! Enjoy the indoor and outdoor pools, tennis, pickle ball, fitness center, softball, walking trails, catch and release fishing lake, outdoor concerts, billiards, and golf cart community with easy drive to shopping, restaurants and NE GA Medical center!
Location
State GA
County Hall
Area 265 - Hall County
Lake Name None
Rooms
Bedroom Description Master on Main, Oversized Master
Other Rooms None
Basement None
Main Level Bedrooms 2
Dining Room Open Concept
Interior
Interior Features High Ceilings 9 ft Main, Double Vanity, Disappearing Attic Stairs, High Speed Internet, Entrance Foyer, Other, Walk-In Closet(s)
Heating Forced Air, Natural Gas
Cooling Ceiling Fan(s), Central Air
Flooring Ceramic Tile, Hardwood
Fireplaces Type None
Window Features Insulated Windows
Appliance Dishwasher, Refrigerator, Gas Range, Gas Water Heater, Microwave, Self Cleaning Oven
Laundry In Hall, Laundry Room, Main Level
Exterior
Exterior Feature Garden, Private Front Entry
Garage Attached, Garage Door Opener, Garage, Garage Faces Front, Kitchen Level, Level Driveway
Garage Spaces 2.0
Fence None
Pool None
Community Features Clubhouse, Meeting Room, Gated, Homeowners Assoc, Park, Dog Park, Fitness Center, Playground, Pool, Sidewalks, Street Lights, Tennis Court(s)
Utilities Available None
Waterfront Description None
View Other
Roof Type Composition
Street Surface None
Accessibility Accessible Bedroom, Accessible Doors, Accessible Entrance, Accessible Full Bath, Accessible Hallway(s)
Handicap Access Accessible Bedroom, Accessible Doors, Accessible Entrance, Accessible Full Bath, Accessible Hallway(s)
Porch Front Porch, Patio
Parking Type Attached, Garage Door Opener, Garage, Garage Faces Front, Kitchen Level, Level Driveway
Total Parking Spaces 2
Building
Lot Description Back Yard, Level, Landscaped, Front Yard
Story One
Sewer Public Sewer
Water Public
Architectural Style Craftsman, Traditional
Level or Stories One
Structure Type Cement Siding
New Construction No
Construction Status Resale
Schools
Elementary Schools Hall - Other
Middle Schools Hall - Other
High Schools Hall - Other
Others
HOA Fee Include Trash, Maintenance Grounds, Swim/Tennis
Senior Community no
Restrictions true
Tax ID 15039G000261
Financing no
Special Listing Condition None
Read Less Info
Want to know what your home might be worth? Contact us for a FREE valuation!

Our team is ready to help you sell your home for the highest possible price ASAP

Bought with BHGRE Metro Brokers







