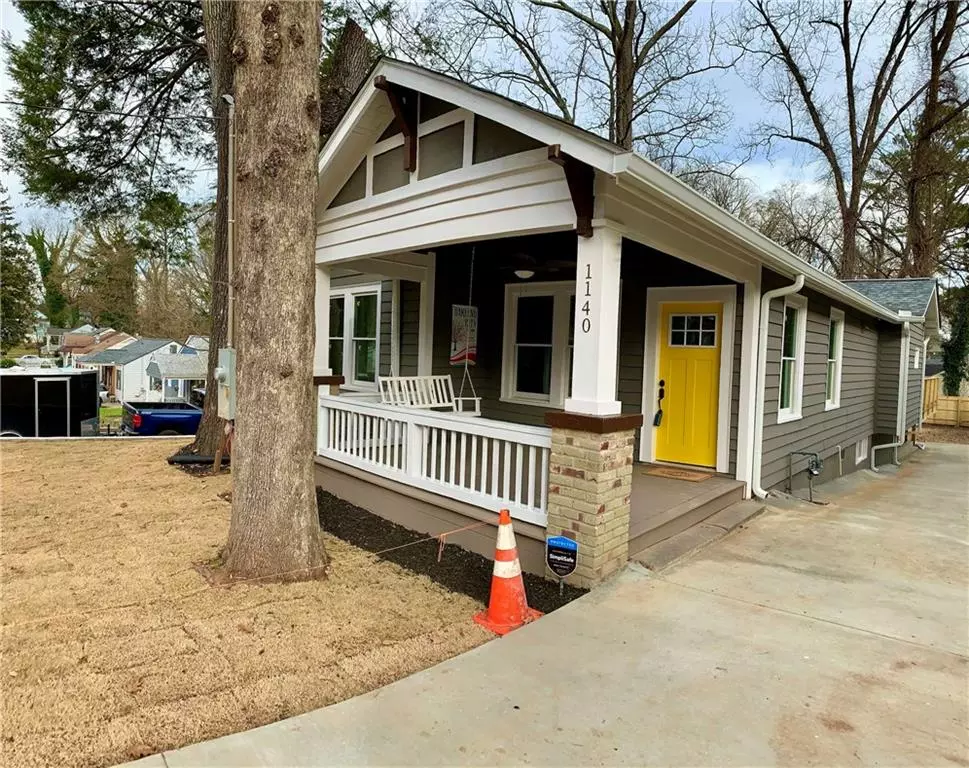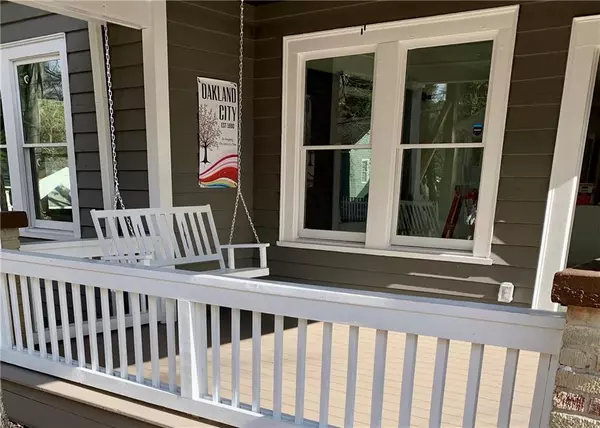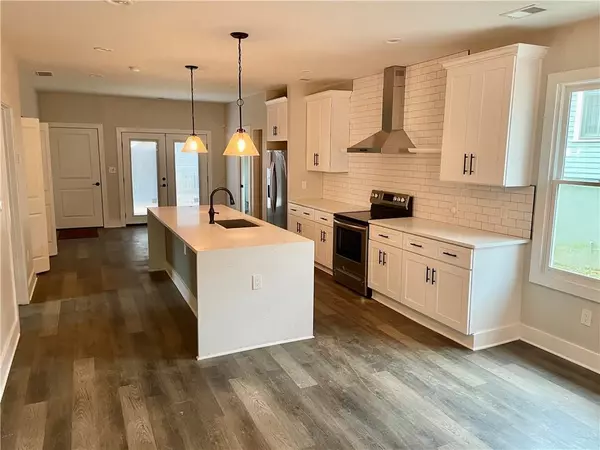$406,000
$400,000
1.5%For more information regarding the value of a property, please contact us for a free consultation.
3 Beds
2.5 Baths
1,800 SqFt
SOLD DATE : 02/12/2021
Key Details
Sold Price $406,000
Property Type Single Family Home
Sub Type Single Family Residence
Listing Status Sold
Purchase Type For Sale
Square Footage 1,800 sqft
Price per Sqft $225
Subdivision Oakland City
MLS Listing ID 6818267
Sold Date 02/12/21
Style Traditional
Bedrooms 3
Full Baths 2
Half Baths 1
Construction Status Updated/Remodeled
HOA Y/N No
Originating Board FMLS API
Year Built 1930
Annual Tax Amount $2,213
Tax Year 2019
Lot Size 7,501 Sqft
Acres 0.1722
Property Description
Completely renovated home located in Historic Oakland City near the West End Beltline. With its warm sense of community and just moments away from shops, eateries, and transportation options, this home provides all the elements for relaxing, comfortable, and easy care living. Thoughtfully redesigned from the ground up with a large-scale addition, designer upgrades, while maintaining its distinctive character consistent with the era. The kitchen is the heart of the home and combines modern features with functional design. The primary bedroom includes dual closets and plenty of room for a king size bed with an opulent en-suite bath with a soaking tub. The secondary bedrooms share another gorgeous bathroom with remarkable tile and dual sinks. The enlarged deck is an entertainer’s dream as it has plenty of room for furniture and a grill that overlooks the private fenced backyard. The front porch offers a perfect setting to relax and welcome guests. The 1,100 sq. ft. walkout terrace level is ready for you to put your personal touch. Nearly everything in the home has been replaced, for example the home has a new roof, HVAC, electrical, plumbing (new water meter as well), etc. Pictures do not do this home enough justice, it really is a must see!
Location
State GA
County Fulton
Area 31 - Fulton South
Lake Name None
Rooms
Bedroom Description Master on Main
Other Rooms None
Basement Daylight, Driveway Access, Exterior Entry, Full, Interior Entry, Unfinished
Main Level Bedrooms 3
Dining Room None
Interior
Interior Features Double Vanity, High Ceilings 9 ft Main, High Speed Internet, His and Hers Closets
Heating Central
Cooling Central Air
Flooring Ceramic Tile, Hardwood
Fireplaces Type None
Window Features Insulated Windows
Appliance Disposal
Laundry Main Level
Exterior
Exterior Feature Private Front Entry, Private Rear Entry, Private Yard, Rear Stairs
Garage Driveway
Fence Back Yard
Pool None
Community Features None
Utilities Available Cable Available, Electricity Available, Natural Gas Available, Phone Available, Sewer Available, Water Available
View Other
Roof Type Composition
Street Surface Asphalt
Accessibility None
Handicap Access None
Porch Covered, Deck, Front Porch, Patio
Parking Type Driveway
Total Parking Spaces 2
Building
Lot Description Back Yard, Corner Lot, Landscaped, Level
Story One
Sewer Public Sewer
Water Public
Architectural Style Traditional
Level or Stories One
Structure Type Cedar
New Construction No
Construction Status Updated/Remodeled
Schools
Elementary Schools Finch
Middle Schools Sylvan Hills
High Schools Carver - Fulton
Others
Senior Community no
Restrictions false
Tax ID 14 011900060441
Special Listing Condition None
Read Less Info
Want to know what your home might be worth? Contact us for a FREE valuation!

Our team is ready to help you sell your home for the highest possible price ASAP

Bought with Avenue Realty, Inc.







