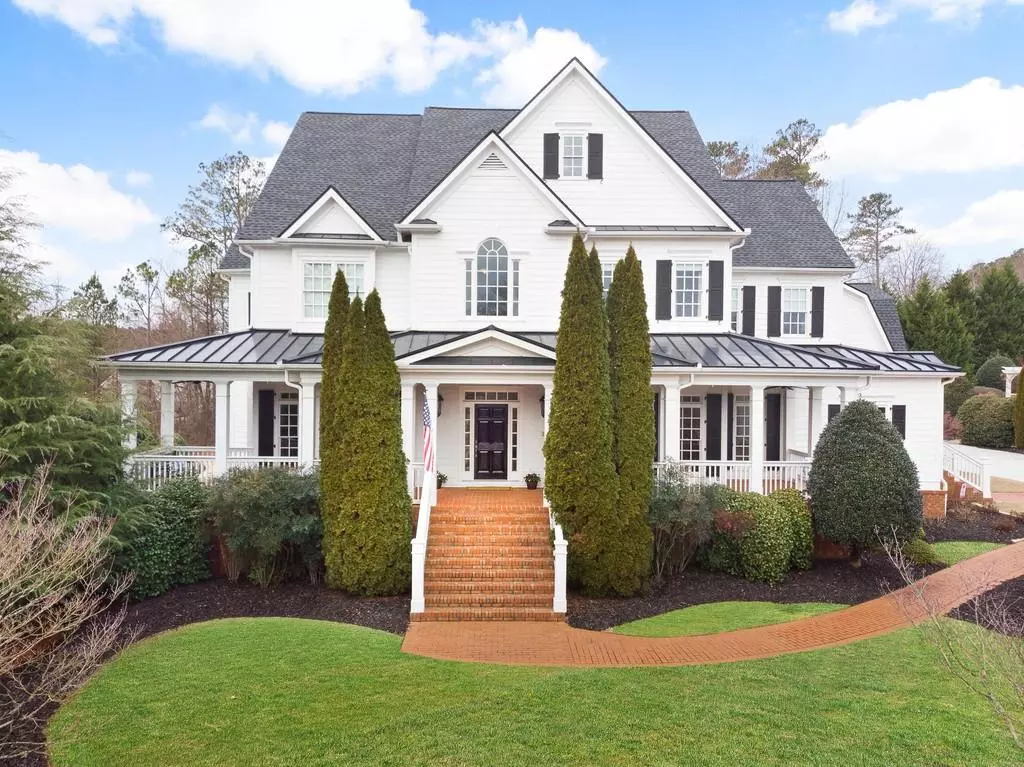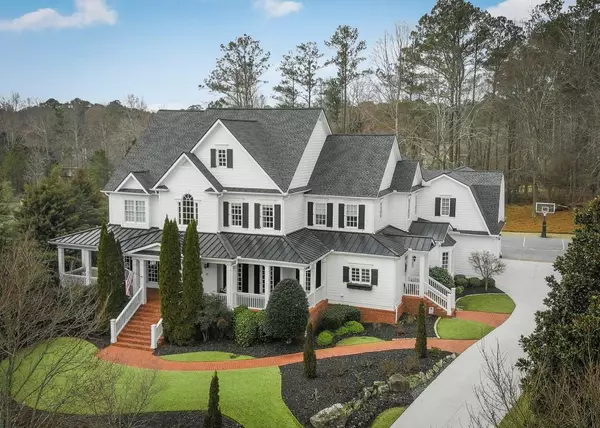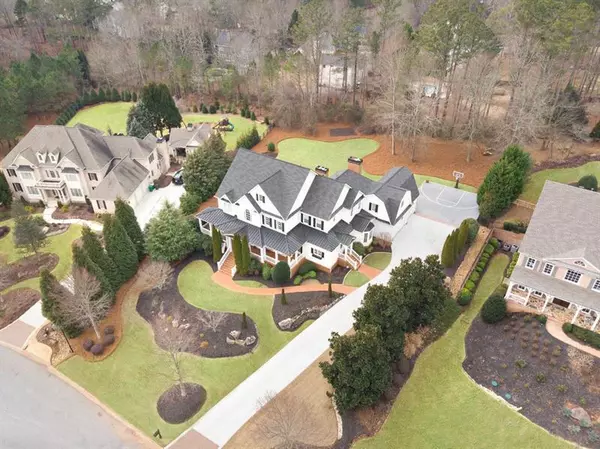$1,599,000
$1,599,000
For more information regarding the value of a property, please contact us for a free consultation.
5 Beds
7 Baths
9,279 SqFt
SOLD DATE : 04/30/2021
Key Details
Sold Price $1,599,000
Property Type Single Family Home
Sub Type Single Family Residence
Listing Status Sold
Purchase Type For Sale
Square Footage 9,279 sqft
Price per Sqft $172
Subdivision Crabapple Brook
MLS Listing ID 6835416
Sold Date 04/30/21
Style Traditional
Bedrooms 5
Full Baths 6
Half Baths 2
Construction Status Resale
HOA Fees $1,880
HOA Y/N Yes
Originating Board FMLS API
Year Built 2006
Annual Tax Amount $15,404
Tax Year 2020
Lot Size 1.100 Acres
Acres 1.1
Property Description
PRICE IMPROVEMENT! 1234 Basnett Dr. is a timeless, custom built home in Milton’s Crabapple Brook - a gated neighborhood of 36 estate homes. This home offers qualities and features that are not always included in today’s new construction: grand staircase in 2-story foyer, additional back staircase, substantial trim & ceiling work / crown & base moldings, generous mud & laundry rm w/separate side entrance, 5 fireplaces, oversized front & back covered porches are just to name a few! The main level greets you w/a 12+ seating formal dining rm on the right & wood paneled home office w/fireplace on the left. Foyer offers views through the great rm & covered porch into the backyard. Guests will love staying in the main level guest suite that opens to back porch. Enjoy cooking & gathering in the huge, freshly painted, gourmet kitchen that includes a center island w/vegetable sink, plenty of counter seating, and is open to the fireside family rm & breakfast area. Upstairs is a generous Owner’s retreat w/fireside sitting rm, wet bar & huge closet. Also upstairs: 3 ensuite, secondary bdrms w/walk-in closets and centrally located, multi-use bonus rm. Daylight terrace level is home to an incredible theater rm, custom bar & architectural details: reclaimed, wide-plank, hardwood floors, coffered ceilings & brick archways. Plenty of unfinished storage! Outside the 3-car garage (w/EPoxy coating system on floors) is lots of space for parking & playing on the driveway & basketball sport court. The private 1.1 acre backyard is perfect for backyard fun and is an ideal setting for a pool! Home has been well maintained: new HVAC installed in 2019 & 2020, new roof in 2020, new 75 gallon water heater 2019 and fresh interior paint throughout 2020/2021.
Location
State GA
County Fulton
Area 13 - Fulton North
Lake Name None
Rooms
Bedroom Description Oversized Master, Sitting Room
Other Rooms None
Basement Daylight, Exterior Entry, Finished Bath, Finished, Full, Interior Entry
Main Level Bedrooms 1
Dining Room Seats 12+, Separate Dining Room
Interior
Interior Features High Ceilings 10 ft Main, High Ceilings 10 ft Upper, Entrance Foyer 2 Story, Bookcases, Double Vanity, High Speed Internet, Entrance Foyer, Other, Permanent Attic Stairs, Tray Ceiling(s), Walk-In Closet(s)
Heating Forced Air, Natural Gas
Cooling Ceiling Fan(s), Central Air, Zoned
Flooring Carpet, Hardwood
Fireplaces Number 5
Fireplaces Type Decorative, Factory Built, Gas Log, Gas Starter, Great Room
Window Features Shutters, Insulated Windows
Appliance Double Oven, Dishwasher, Disposal, Refrigerator, Gas Range, Gas Water Heater, Microwave, Self Cleaning Oven
Laundry Main Level, Mud Room, Upper Level
Exterior
Exterior Feature Private Yard, Storage
Garage Attached, Garage Door Opener, Garage, Kitchen Level, Garage Faces Side
Garage Spaces 3.0
Fence None
Pool None
Community Features None
Utilities Available Cable Available, Electricity Available, Natural Gas Available, Phone Available, Underground Utilities, Water Available
Waterfront Description None
View Other
Roof Type Composition
Street Surface Paved
Accessibility None
Handicap Access None
Porch Covered, Front Porch, Rear Porch
Parking Type Attached, Garage Door Opener, Garage, Kitchen Level, Garage Faces Side
Total Parking Spaces 3
Building
Lot Description Back Yard, Landscaped, Front Yard
Story Two
Sewer Septic Tank
Water Public
Architectural Style Traditional
Level or Stories Two
Structure Type Cement Siding
New Construction No
Construction Status Resale
Schools
Elementary Schools Summit Hill
Middle Schools Northwestern
High Schools Cambridge
Others
HOA Fee Include Trash
Senior Community no
Restrictions true
Tax ID 22 428008430891
Special Listing Condition None
Read Less Info
Want to know what your home might be worth? Contact us for a FREE valuation!

Our team is ready to help you sell your home for the highest possible price ASAP

Bought with Compass







