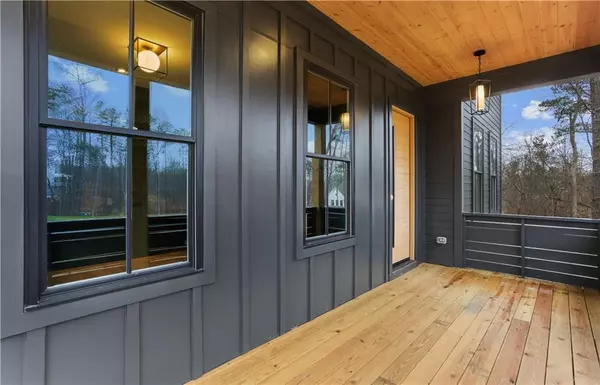$1,005,499
$1,003,374
0.2%For more information regarding the value of a property, please contact us for a free consultation.
5 Beds
4.5 Baths
3,264 SqFt
SOLD DATE : 03/18/2021
Key Details
Sold Price $1,005,499
Property Type Single Family Home
Sub Type Single Family Residence
Listing Status Sold
Purchase Type For Sale
Square Footage 3,264 sqft
Price per Sqft $308
Subdivision Sweet Apple
MLS Listing ID 6621232
Sold Date 03/18/21
Style Contemporary/Modern, Farmhouse, Other
Bedrooms 5
Full Baths 4
Half Baths 1
Construction Status New Construction
HOA Fees $1,200
HOA Y/N Yes
Originating Board FMLS API
Year Built 2020
Tax Year 2019
Lot Size 1.006 Acres
Acres 1.006
Property Description
Gorgeous Modern Farmhouse with Stunning Exteriors of Black Board and Batten and Lap Siding, Light Cedar accents on garage doors and columns, and Metal Roofing over Front porch. Spacious design w/1st Floor Guest Suite, chef's kitchen overlooking the family room with exterior windows, stunning views, walk-in pantry and mudroom. Main floor study for your home office or library. Sprawling deck overlooking the Conservation and Greenspace. Spacious Owner's Suite w/ spa bath featuring a free standing tub. Secondary bedrooms up with private en suites. Unfinished terrace level. Private in a garden setting! 1-3 acre Homesites available to choose your lot and build your dream farmhouse. Walking trails, bocce pit, firepit, pond and catch and release fishing. Award winning schools, close to shopping and recreation.
Location
State GA
County Fulton
Area 13 - Fulton North
Lake Name None
Rooms
Bedroom Description Other
Other Rooms None
Basement Bath/Stubbed, Daylight, Exterior Entry, Full, Interior Entry, Unfinished
Main Level Bedrooms 1
Dining Room Open Concept
Interior
Interior Features Disappearing Attic Stairs, Double Vanity, Entrance Foyer, High Ceilings 9 ft Lower, High Ceilings 9 ft Upper, High Ceilings 10 ft Main, High Speed Internet, Low Flow Plumbing Fixtures, Walk-In Closet(s)
Heating Natural Gas, Zoned
Cooling Central Air, Zoned
Flooring Carpet, Ceramic Tile, Hardwood
Fireplaces Number 1
Fireplaces Type Family Room, Gas Log, Gas Starter
Window Features Insulated Windows
Appliance Dishwasher, Disposal, Double Oven, Gas Range, Gas Water Heater, Microwave, Tankless Water Heater
Laundry Laundry Room, Upper Level
Exterior
Exterior Feature Other
Garage Attached, Driveway, Garage, Garage Faces Front, Electric Vehicle Charging Station(s)
Garage Spaces 2.0
Fence Back Yard, Wood
Pool None
Community Features Community Dock, Fishing, Homeowners Assoc, Lake, Near Trails/Greenway, Street Lights
Utilities Available Cable Available, Electricity Available, Natural Gas Available, Underground Utilities, Water Available
View Other
Roof Type Composition, Metal, Shingle
Street Surface Paved
Accessibility None
Handicap Access None
Porch Deck, Front Porch
Parking Type Attached, Driveway, Garage, Garage Faces Front, Electric Vehicle Charging Station(s)
Total Parking Spaces 2
Building
Lot Description Back Yard, Front Yard, Landscaped, Private, Wooded
Story Three Or More
Sewer Septic Tank
Water Public
Architectural Style Contemporary/Modern, Farmhouse, Other
Level or Stories Three Or More
Structure Type Cement Siding
New Construction No
Construction Status New Construction
Schools
Elementary Schools Crabapple Crossing
Middle Schools Northwestern
High Schools Milton
Others
HOA Fee Include Maintenance Grounds
Senior Community no
Restrictions true
Tax ID 22 343010160362
Special Listing Condition None
Read Less Info
Want to know what your home might be worth? Contact us for a FREE valuation!

Our team is ready to help you sell your home for the highest possible price ASAP

Bought with Non FMLS Member







