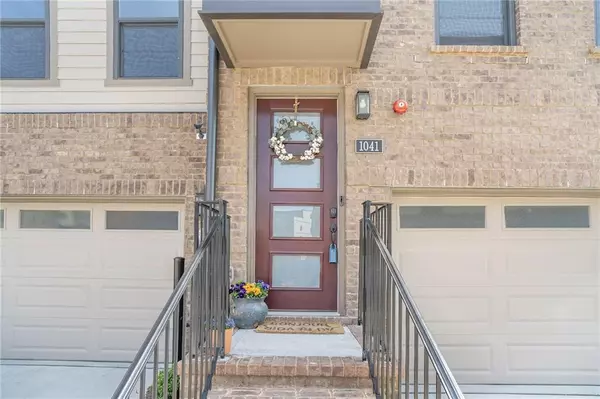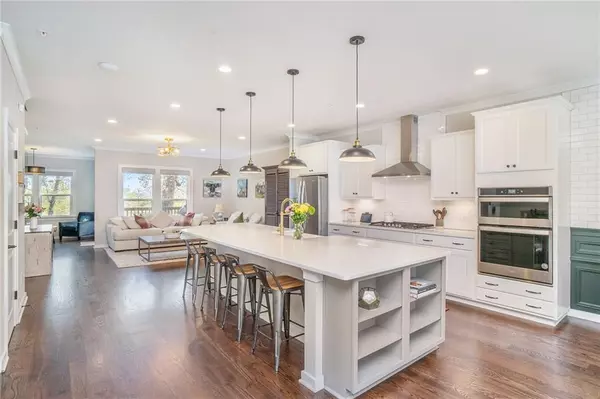$730,000
$735,000
0.7%For more information regarding the value of a property, please contact us for a free consultation.
4 Beds
4 Baths
3,062 SqFt
SOLD DATE : 07/23/2021
Key Details
Sold Price $730,000
Property Type Townhouse
Sub Type Townhouse
Listing Status Sold
Purchase Type For Sale
Square Footage 3,062 sqft
Price per Sqft $238
Subdivision Altus At The Quarter
MLS Listing ID 6868330
Sold Date 07/23/21
Style Townhouse
Bedrooms 4
Full Baths 3
Half Baths 2
Construction Status Resale
HOA Fees $315
HOA Y/N Yes
Originating Board FMLS API
Year Built 2019
Annual Tax Amount $8,054
Tax Year 2020
Lot Size 1,263 Sqft
Acres 0.029
Property Description
Beautifully appointed townhome in the hot Westside with every bell and whistle you can imagine including 360 degree views of all of Atlanta! The finishes alone will wow you - upgraded, site finished hardwoods throughout, gorgeous lighting, custom accent walls and expanded owner's suite with larger bathroom and dual closets. Uber functional layout with all the space you need to host, live and work from home including an office nook, bonus sitting area, open concept living & dining spaces and a phenomenal kitchen that will be the life of the house. Add those features to the SmartHome technology - solar panels, EV car charger, Vivint capabilities for lights, garage, security, and lower level doors, Echo/Alexa devices, automatic Lutron shades - and you have yourself the perfect home. Perhaps the most unique and enjoyable feature of the home are the unobstructed, treetop views of Atlanta from one of three amazing rooftop spaces, one of which is a fully enclosed loft area for those lazy, rainy days. Unbeatable, walkable location to all the places to be on the Westside including dining, breweries, yoga and shopping with more popping up all the time!
Location
State GA
County Fulton
Area 22 - Atlanta North
Lake Name None
Rooms
Bedroom Description Oversized Master
Other Rooms None
Basement None
Main Level Bedrooms 3
Dining Room Open Concept, Seats 12+
Interior
Interior Features Entrance Foyer 2 Story, High Ceilings 9 ft Main, His and Hers Closets, Low Flow Plumbing Fixtures, Smart Home, Walk-In Closet(s)
Heating Electric
Cooling Central Air
Flooring Hardwood
Fireplaces Type None
Window Features Insulated Windows
Appliance Dishwasher, Disposal, Electric Water Heater, Gas Cooktop, Microwave, Self Cleaning Oven
Laundry In Hall, Upper Level
Exterior
Exterior Feature Private Front Entry, Private Rear Entry, Other
Garage Drive Under Main Level, Garage, Garage Door Opener, Garage Faces Front, Level Driveway, Electric Vehicle Charging Station(s)
Garage Spaces 2.0
Fence Back Yard
Pool In Ground
Community Features Homeowners Assoc, Near Shopping, Pool, Public Transportation, Restaurant
Utilities Available Cable Available, Electricity Available, Natural Gas Available, Sewer Available, Water Available
Waterfront Description None
View City
Roof Type Concrete, Other
Street Surface Asphalt, Paved
Accessibility None
Handicap Access None
Porch Deck, Patio, Rooftop
Parking Type Drive Under Main Level, Garage, Garage Door Opener, Garage Faces Front, Level Driveway, Electric Vehicle Charging Station(s)
Total Parking Spaces 2
Private Pool true
Building
Lot Description Front Yard, Landscaped, Level
Story Three Or More
Sewer Public Sewer
Water Public
Architectural Style Townhouse
Level or Stories Three Or More
Structure Type Cement Siding, Frame
New Construction No
Construction Status Resale
Schools
Elementary Schools Bolton Academy
Middle Schools Willis A. Sutton
High Schools North Atlanta
Others
HOA Fee Include Insurance, Maintenance Structure, Maintenance Grounds, Pest Control, Reserve Fund, Sewer, Swim/Tennis, Termite, Trash, Water
Senior Community no
Restrictions true
Tax ID 17 0221 LL6070
Ownership Fee Simple
Financing yes
Special Listing Condition None
Read Less Info
Want to know what your home might be worth? Contact us for a FREE valuation!

Our team is ready to help you sell your home for the highest possible price ASAP

Bought with Maximum One Executive Realtors







