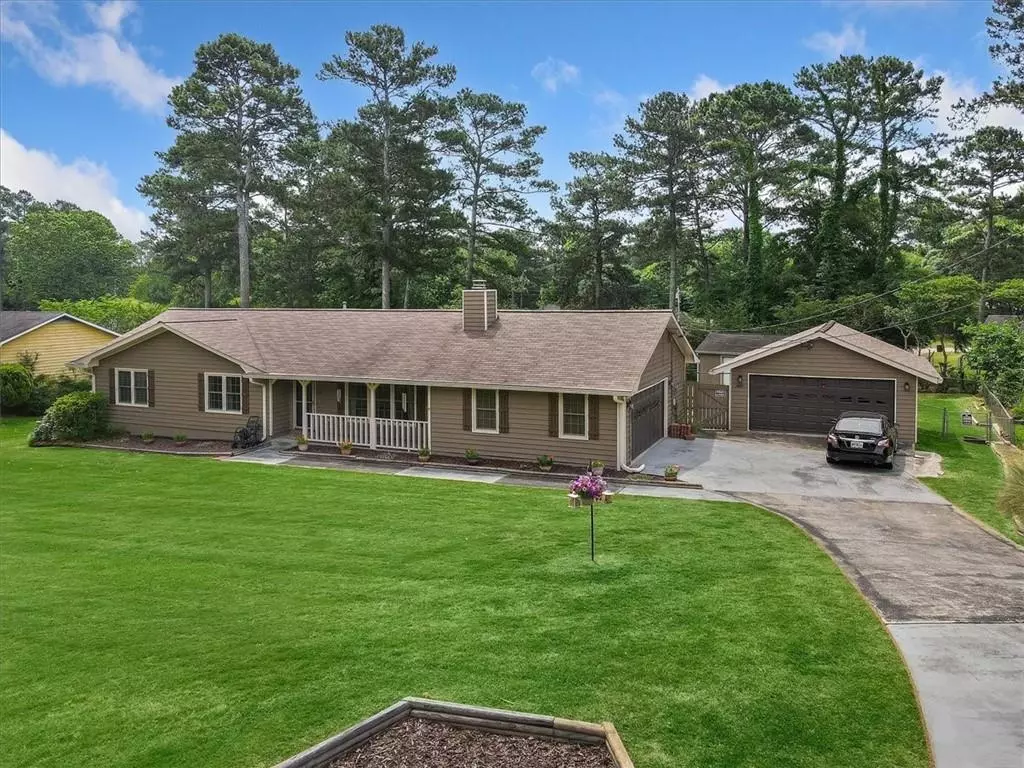$260,000
$249,900
4.0%For more information regarding the value of a property, please contact us for a free consultation.
3 Beds
2 Baths
1,985 SqFt
SOLD DATE : 07/20/2021
Key Details
Sold Price $260,000
Property Type Single Family Home
Sub Type Single Family Residence
Listing Status Sold
Purchase Type For Sale
Square Footage 1,985 sqft
Price per Sqft $130
Subdivision Fairfield Glen
MLS Listing ID 6891624
Sold Date 07/20/21
Style Ranch
Bedrooms 3
Full Baths 2
Construction Status Resale
HOA Y/N No
Originating Board FMLS API
Year Built 1980
Annual Tax Amount $588
Tax Year 2020
Lot Size 0.500 Acres
Acres 0.5
Property Description
Meticulously maintained home on a large half acre lot in a quite cul-de-sac has been renovated and is completely move in ready. Features 42" white kitchen cabinets with granite counter tops and stainless gas range and hood. Stainless refrigerator stays. Huge walk in pantry. Both bathrooms remolded with tile, new fixtures and cabinets. Owner's suite with ensuite bath, large secondary bedrooms and a well-lit great room which opens to a spacious light filled sunroom perfect for entertaining with a pass thru to the kitchen and an exit out to the Trek decking and oversized patio perfect for summer cookouts. The entire home offers new slide in windows and a brand new water heater. Both exterior doors have been replaced both feature glass/screen storm doors. The entire septic tank system was replaced in 2019. A Lennox HVAC was installed in 2016. The roof is 8 years young. There is an detached garage/workshop that is fully insulated, fluorescent lighting, has water, gas, 220 volt electricity, fiber internet, AT&T or Spectrum cable TV service. There is also a free standing oversized drive in shed installed on a 1 1/2 ft concrete slab in the backyard for all your heavy toys and equipment plus a smaller garden shed. There is upgraded motion detected outdoor lighting and a fully fenced backyard. Conveniently located near I-675 and I-285, restaurants and shopping nearby. This home truly has it all! Schedule a private tour today!
Location
State GA
County Henry
Area 211 - Henry County
Lake Name None
Rooms
Bedroom Description Master on Main
Other Rooms Garage(s), Shed(s), Workshop
Basement None
Main Level Bedrooms 3
Dining Room Open Concept
Interior
Interior Features Entrance Foyer, High Ceilings 9 ft Main, High Speed Internet
Heating Central, Forced Air
Cooling Ceiling Fan(s), Central Air
Flooring Carpet, Ceramic Tile
Fireplaces Number 1
Fireplaces Type Wood Burning Stove
Window Features Insulated Windows
Appliance Dishwasher, Gas Range, Gas Water Heater, Range Hood, Refrigerator, Self Cleaning Oven
Laundry Laundry Room, Main Level
Exterior
Exterior Feature Storage
Garage Driveway, Garage, Garage Door Opener, Garage Faces Side, Kitchen Level, Level Driveway
Garage Spaces 2.0
Fence Back Yard, Chain Link, Fenced
Pool None
Community Features None
Utilities Available Cable Available, Electricity Available, Natural Gas Available, Phone Available
View Other
Roof Type Composition
Street Surface Asphalt
Accessibility None
Handicap Access None
Porch Deck, Front Porch, Glass Enclosed, Patio
Parking Type Driveway, Garage, Garage Door Opener, Garage Faces Side, Kitchen Level, Level Driveway
Total Parking Spaces 2
Building
Lot Description Back Yard, Cul-De-Sac, Front Yard, Landscaped, Level
Story One
Sewer Septic Tank
Water Public
Architectural Style Ranch
Level or Stories One
New Construction No
Construction Status Resale
Schools
Elementary Schools Fairview - Henry
Middle Schools Austin Road
High Schools Stockbridge
Others
Senior Community no
Restrictions false
Tax ID 044B01042000
Special Listing Condition None
Read Less Info
Want to know what your home might be worth? Contact us for a FREE valuation!

Our team is ready to help you sell your home for the highest possible price ASAP

Bought with PalmerHouse Properties







