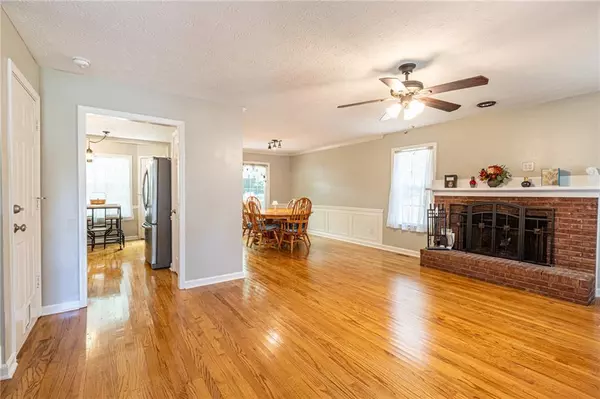$370,000
$350,000
5.7%For more information regarding the value of a property, please contact us for a free consultation.
4 Beds
3 Baths
2,367 SqFt
SOLD DATE : 07/15/2021
Key Details
Sold Price $370,000
Property Type Single Family Home
Sub Type Single Family Residence
Listing Status Sold
Purchase Type For Sale
Square Footage 2,367 sqft
Price per Sqft $156
Subdivision Cheatham Lake
MLS Listing ID 6895115
Sold Date 07/15/21
Style Traditional
Bedrooms 4
Full Baths 3
Construction Status Resale
HOA Fees $400
HOA Y/N Yes
Originating Board FMLS API
Year Built 1996
Annual Tax Amount $3,011
Tax Year 2020
Lot Size 0.409 Acres
Acres 0.4094
Property Description
This is country kinda living in the city of Acworth. We’re incredibly proud to present 2702 Cheatham Lake Court. From the moment you arrive, you will notice the meticulously manicured landscaping in the front yard. Another favorite feature is the southern style front porch accentuated by a 2-seater swing. Main level showcases gleaming hardwoods throughout and an HGTV level style kitchen boasting Malibu turquoise backsplash, peppered ash granite countertops and satin blonde stained cabinetry. Home features 4 bedrooms, 2 master suites on 2 levels. The back deck (one of my favorite spots) is ideal for a hot cup of coffee in the morning or a couple of cold beers in the afternoon, if that’s your style. Incredibly private back yard is ideal if you like to host large parties and get togethers. Additional features include a new HVAC system and all new windows.
Location
State GA
County Cobb
Area 74 - Cobb-West
Lake Name None
Rooms
Bedroom Description Split Bedroom Plan
Other Rooms None
Basement None
Main Level Bedrooms 3
Dining Room Open Concept
Interior
Interior Features Double Vanity, High Speed Internet, Walk-In Closet(s)
Heating Forced Air, Natural Gas
Cooling Ceiling Fan(s), Central Air
Flooring Carpet, Hardwood
Fireplaces Number 1
Fireplaces Type Living Room, Masonry
Window Features Insulated Windows
Appliance Gas Range, Microwave, Refrigerator
Laundry In Hall
Exterior
Exterior Feature Private Rear Entry, Private Yard
Garage Driveway, Garage, Garage Faces Front, Level Driveway
Garage Spaces 2.0
Fence Back Yard
Pool None
Community Features Homeowners Assoc, Lake, Near Shopping
Utilities Available Cable Available, Electricity Available, Natural Gas Available, Sewer Available, Water Available
View Rural
Roof Type Shingle
Street Surface Asphalt
Accessibility None
Handicap Access None
Porch Covered, Front Porch, Rear Porch
Parking Type Driveway, Garage, Garage Faces Front, Level Driveway
Total Parking Spaces 2
Building
Lot Description Back Yard, Cul-De-Sac, Front Yard, Level, Private, Wooded
Story Multi/Split
Sewer Public Sewer
Water Public
Architectural Style Traditional
Level or Stories Multi/Split
Structure Type Cement Siding
New Construction No
Construction Status Resale
Schools
Elementary Schools Pickett'S Mill
Middle Schools Durham
High Schools Allatoona
Others
HOA Fee Include Maintenance Grounds
Senior Community no
Restrictions false
Tax ID 20015300150
Special Listing Condition None
Read Less Info
Want to know what your home might be worth? Contact us for a FREE valuation!

Our team is ready to help you sell your home for the highest possible price ASAP

Bought with Coldwell Banker Realty







