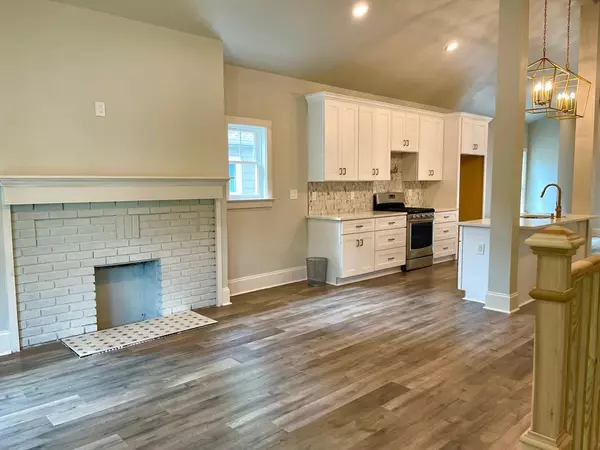$450,000
$459,900
2.2%For more information regarding the value of a property, please contact us for a free consultation.
4 Beds
2.5 Baths
2,087 SqFt
SOLD DATE : 08/18/2021
Key Details
Sold Price $450,000
Property Type Single Family Home
Sub Type Single Family Residence
Listing Status Sold
Purchase Type For Sale
Square Footage 2,087 sqft
Price per Sqft $215
Subdivision Oakland City Est. 1890
MLS Listing ID 6909858
Sold Date 08/18/21
Style Craftsman
Bedrooms 4
Full Baths 2
Half Baths 1
Construction Status Updated/Remodeled
HOA Y/N No
Originating Board FMLS API
Year Built 1940
Annual Tax Amount $844
Tax Year 2020
Lot Size 8,581 Sqft
Acres 0.197
Property Description
LOCATION LOCATION LOCATION - steps to new Westside Beltline. This craftsman style home boasts the original historic fa ade and EVERYTHING else is new. Not a typical "flip" home the seller used high end and quality finishes. Quartz counters, insulated wood floors, brass accents, high efficiency windows and HVAC, heated floors in main bath. Interior layout is open and ideal for Work From Home as br #4 is the perfect corner office. 300 sf party deck with access from LR and Owners BR. Large level back yard. Walkability score is 5 Star! 3 min and you are ON the Beltline for a run or accessing Lee+White mixed use development featuring Monday Night Brewing, Boxcar Restaurant and Bar, etc and next to the future Murphy's Crossing development project. Only 3 miles from downtown ATL or 8 m to Airport. This is a wealth building opportunity.
Location
State GA
County Fulton
Area 31 - Fulton South
Lake Name None
Rooms
Bedroom Description Master on Main
Other Rooms None
Basement Finished, Interior Entry
Main Level Bedrooms 4
Dining Room Open Concept
Interior
Interior Features Beamed Ceilings, High Ceilings 9 ft Main, Walk-In Closet(s)
Heating Central, Electric
Cooling Central Air
Flooring Carpet, Hardwood
Fireplaces Type Decorative, Living Room
Window Features Insulated Windows
Appliance Dishwasher, Disposal, Electric Water Heater, Gas Range
Laundry In Basement
Exterior
Exterior Feature Other
Garage Driveway, Kitchen Level, Level Driveway
Fence None
Pool None
Community Features Near Beltline, Near Marta, Near Shopping, Near Trails/Greenway
Utilities Available Cable Available, Electricity Available, Natural Gas Available, Sewer Available, Water Available
Waterfront Description None
View Other
Roof Type Shingle
Street Surface Asphalt, Paved
Accessibility None
Handicap Access None
Porch Deck, Front Porch
Parking Type Driveway, Kitchen Level, Level Driveway
Building
Lot Description Back Yard, Front Yard, Level
Story One
Sewer Public Sewer
Water Public
Architectural Style Craftsman
Level or Stories One
Structure Type Cement Siding
New Construction No
Construction Status Updated/Remodeled
Schools
Elementary Schools Finch
Middle Schools Herman J. Russell West End Academy
High Schools Booker T. Washington
Others
Senior Community no
Restrictions false
Tax ID 14 011900020080
Ownership Fee Simple
Financing no
Special Listing Condition None
Read Less Info
Want to know what your home might be worth? Contact us for a FREE valuation!

Our team is ready to help you sell your home for the highest possible price ASAP

Bought with Engel & Volkers Buckhead Atlanta







