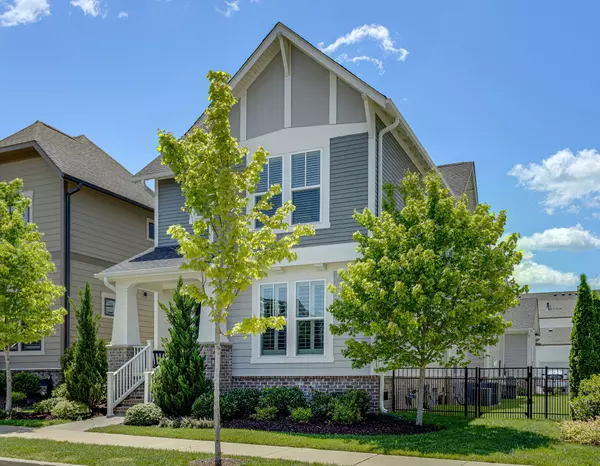$750,000
$700,000
7.1%For more information regarding the value of a property, please contact us for a free consultation.
4 Beds
3 Baths
2,855 SqFt
SOLD DATE : 06/14/2021
Key Details
Sold Price $750,000
Property Type Single Family Home
Sub Type Single Family Residence
Listing Status Sold
Purchase Type For Sale
Square Footage 2,855 sqft
Price per Sqft $262
Subdivision Echelon Sec1
MLS Listing ID 2251990
Sold Date 06/14/21
Bedrooms 4
Full Baths 2
Half Baths 1
HOA Fees $122/qua
HOA Y/N Yes
Year Built 2016
Annual Tax Amount $2,857
Lot Size 4,791 Sqft
Acres 0.11
Lot Dimensions 41.5 X 120
Property Description
SHOWINGS START 5/12/21, OFFERS BY 5/17/21 NOON. RARE 3 CAR, FANTASTIC LOT ACROSS from POOL/PARK + 2ND POOL IN LOCHWOOD GLEN. STUNNING CRAFTSMAN STYLE HOME by MALLARD HOMES!! FANTASTIC BUY--MORRIS PLAN last sold for $695k (207 Moray Ct-2 car garage, smaller lot). $40k UPGRADES LIST IN MEDIA.. REAL HARDWOODS, COVERED PORCH, PRIVATE/FENCED COURTYARD with perennials, WEBER GRILL stays. SELLER BUILDING/MOVING NEAR DAUGHTER. CLOSE IN 30-40 DAYS, ALLOW SELLER 4-6 WEEKS TO SECURE LEASE/MOVE
Location
State TN
County Williamson County
Rooms
Main Level Bedrooms 1
Interior
Interior Features Extra Closets, Storage, Utility Connection, Walk-In Closet(s)
Heating Natural Gas, Central
Cooling Electric, Central Air
Flooring Carpet, Finished Wood, Tile
Fireplaces Number 1
Fireplace Y
Appliance Dishwasher, Disposal, Microwave, Refrigerator
Exterior
Exterior Feature Garage Door Opener, Gas Grill, Irrigation System
Garage Spaces 3.0
Waterfront false
View Y/N false
Roof Type Shingle
Parking Type Attached - Rear
Private Pool false
Building
Lot Description Level
Story 2
Sewer Public Sewer
Water Public
Structure Type Fiber Cement, Hardboard Siding
New Construction false
Schools
Elementary Schools Trinity Elementary
Middle Schools Fred J Page Middle School
High Schools Fred J Page High School
Others
HOA Fee Include Recreation Facilities
Senior Community false
Read Less Info
Want to know what your home might be worth? Contact us for a FREE valuation!

Our team is ready to help you sell your home for the highest possible price ASAP

© 2024 Listings courtesy of RealTrac as distributed by MLS GRID. All Rights Reserved.







