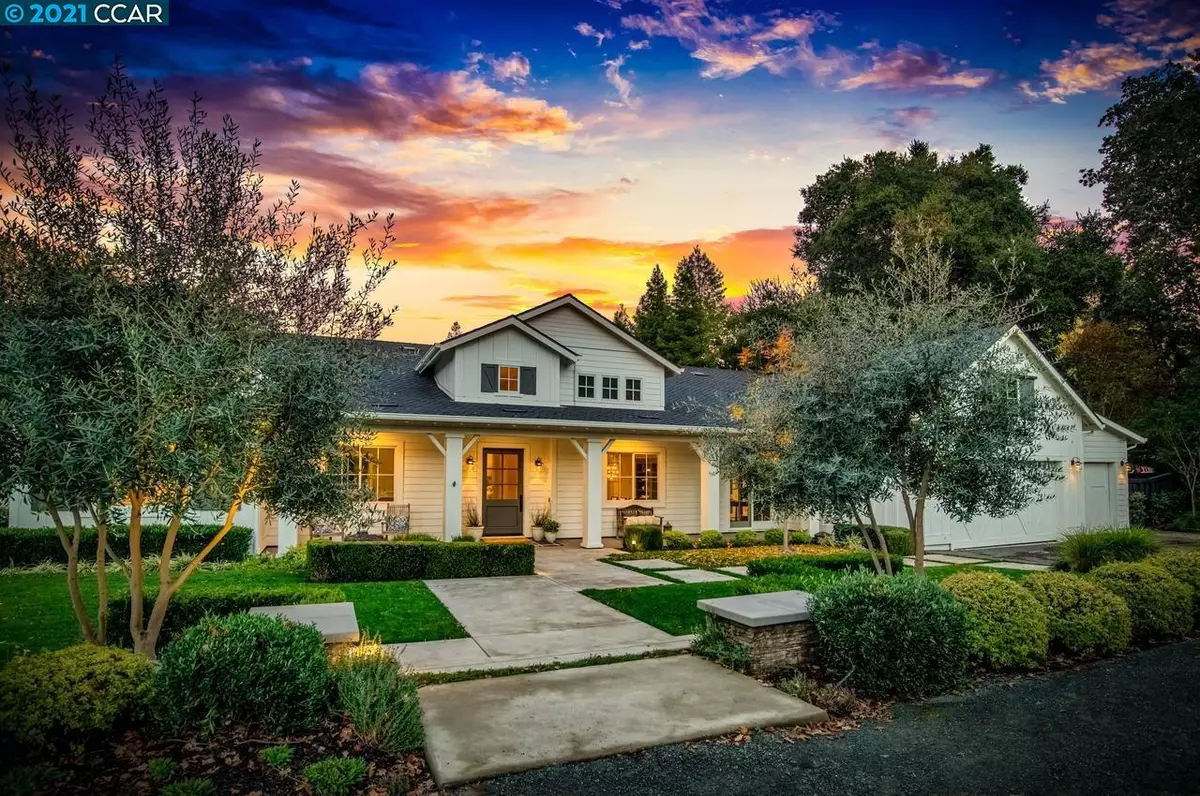$4,900,000
$4,500,000
8.9%For more information regarding the value of a property, please contact us for a free consultation.
4 Beds
4.5 Baths
4,560 SqFt
SOLD DATE : 12/07/2021
Key Details
Sold Price $4,900,000
Property Type Single Family Home
Sub Type Single Family Residence
Listing Status Sold
Purchase Type For Sale
Square Footage 4,560 sqft
Price per Sqft $1,074
Subdivision Westside Danvill
MLS Listing ID 40974104
Sold Date 12/07/21
Bedrooms 4
Full Baths 4
Half Baths 1
HOA Y/N No
Year Built 2017
Lot Size 0.511 Acres
Acres 0.51
Property Description
Westside Alamo Single Story Luxury Modern Farmhouse built by Fautt Homes. Exquisite finishes & high quality construction with highly engineered slab foundation creating a level indoor-outdoor connection. 4 en-suite bedrooms, Media Room, Home Office, Laundry Room, Formal Living Room & Dining Room and open concept Family Room & magnificent Eat-In Kitchen. Perfect for entertaining, the Chef's kitchen is surrounded by stunning Carrara Marble countertops, Thermador Professional appliances & grand oversized island. Vaulted ceilings, white oak hardwood floors throughout, 11 zone whole-house Savant sound system, 4K security cameras & Apple TV’s throughout. Landscape Architect Peter Koenig designed a lovely front yard flanking the front porch & a private, spacious backyard including: covered loggia with built in heaters, gas fire pit & large grassy area with room to add a pool. Commercial grade irrigation & landscape lighting & sound highlight this amazing outside entertainment space.
Location
State CA
County Contra Costa
Area Alamo
Interior
Interior Features Bonus/Plus Room, Den, Dining Area, Family Room, Formal Dining Room, Media, Office, Breakfast Bar, Stone Counters, Eat-in Kitchen, Kitchen Island, Pantry, Updated Kitchen, Sound System, Energy Star Lighting, Smart Thermostat
Heating Forced Air, Fireplace(s)
Cooling Zoned, ENERGY STAR Qualified Equipment
Flooring Hardwood, Tile, Carpet
Fireplaces Number 1
Fireplaces Type Family Room, Gas, Stone
Fireplace Yes
Window Features Window Coverings, Weather Stripping
Appliance Dishwasher, Double Oven, Disposal, Gas Range, Plumbed For Ice Maker, Microwave, Oven, Range, Refrigerator, Self Cleaning Oven, Trash Compactor, Dryer, Washer, Gas Water Heater, ENERGY STAR Qualified Appliances
Laundry 220 Volt Outlet, Dryer, Laundry Room, Washer, Cabinets, Sink
Exterior
Exterior Feature Lighting, Backyard, Back Yard, Front Yard, Garden/Play, Side Yard, Sprinklers Automatic, Sprinklers Back, Sprinklers Front, Sprinklers Side, Landscape Back, Landscape Front, Landscape Misc, Private Entrance
Garage Spaces 3.0
Pool None
Utilities Available All Public Utilities, Cable Available, DSL Available, Internet Available
View Y/N true
View Other
Handicap Access Accessible Hallway(s)
Parking Type Attached, Garage Faces Front, Side By Side
Private Pool false
Building
Lot Description Court, Level, Premium Lot, Front Yard, Landscape Back, Landscape Front
Story 1
Foundation Slab
Sewer Public Sewer
Water Public
Architectural Style Farm House, Traditional, Modern/High Tech
Level or Stories One Story
New Construction Yes
Schools
School District San Ramon Valley (925) 552-5500
Others
Tax ID 201040001
Read Less Info
Want to know what your home might be worth? Contact us for a FREE valuation!

Our team is ready to help you sell your home for the highest possible price ASAP

© 2024 BEAR, CCAR, bridgeMLS. This information is deemed reliable but not verified or guaranteed. This information is being provided by the Bay East MLS or Contra Costa MLS or bridgeMLS. The listings presented here may or may not be listed by the Broker/Agent operating this website.
Bought with DanaGreen


