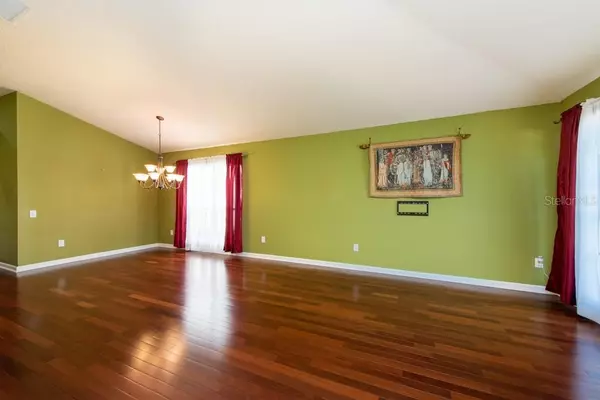$351,000
$355,000
1.1%For more information regarding the value of a property, please contact us for a free consultation.
4 Beds
2 Baths
1,956 SqFt
SOLD DATE : 12/02/2021
Key Details
Sold Price $351,000
Property Type Single Family Home
Sub Type Single Family Residence
Listing Status Sold
Purchase Type For Sale
Square Footage 1,956 sqft
Price per Sqft $179
Subdivision South Cove Ph 2/3
MLS Listing ID T3335955
Sold Date 12/02/21
Bedrooms 4
Full Baths 2
Construction Status No Contingency
HOA Fees $48/mo
HOA Y/N Yes
Year Built 2005
Annual Tax Amount $1,839
Lot Size 8,276 Sqft
Acres 0.19
Lot Dimensions 52.35x115
Property Description
POND VIEWS! WELCOME to this DELIGHTFUL 4 bedroom, 2 bathroom, 2-car garage home nestled on ALMOST 1/4 acres, in the community of South Cove within Riverview. Showcasing 1,956 heated SqFt of SPACIOUS floor plan, the VAULTED CEILINGS makes this home feel even larger. The HUGE family room can easily accommodate large furniture, boasts SLIDING GLASS DOORS that lead to the yard, and a 110-inch screen with Epson sound system!! The LARGE, EAT-IN kitchen boasts TONS of cabinet space, a 16 bottle wine rack, GRANITE counters, a glass tile backsplash, NEWER STAINLESS STEEL appliances, a glass cook top, and the GR Cafe Range is a DUAL oven range, so the bottom drawer is an oven drawer!! The HUGE master bedroom features ample space, as well as a WALK-IN CLOSET, and an EN SUITE bathroom with DUAL VANITIES, a make-up area, a GARDEN TUB, a WALK-IN SHOWER, and a water closet. The SPLIT BEDROOM floor plan allows for EXTRA PRIVACY for the master bedroom, and all additional bedrooms are easily convertible, and boast ample space. The ENORMOUS backyard offers an EXPANSIVE screened-in lanai that overlooks the pond! This AMAZING abode's garage also offers epoxied flooring. In addition, this home has NEW CARPET in all bedrooms, and Brazilian hardwood floors throughout the non-wet common areas, while Iranian Travertine tile encompasses the wet areas and kitchen. This is a beautiful subdivision in a great location near to shopping, restaurants and hospital. The South Cove neighborhood features its own pool and playground, nestled close to the golf course community of Summerfield. Low HOA and NO CDD community! Don't miss your chance to see this!
Location
State FL
County Hillsborough
Community South Cove Ph 2/3
Zoning PD
Rooms
Other Rooms Family Room, Florida Room, Great Room
Interior
Interior Features Attic Fan, Attic Ventilator, Built-in Features, Ceiling Fans(s), Eat-in Kitchen, High Ceilings, Kitchen/Family Room Combo, Living Room/Dining Room Combo, Stone Counters, Vaulted Ceiling(s), Walk-In Closet(s)
Heating Central
Cooling Central Air
Flooring Ceramic Tile, Hardwood
Fireplace false
Appliance Convection Oven, Dishwasher, Disposal, Electric Water Heater, Exhaust Fan, Range Hood, Refrigerator, Water Filtration System, Water Softener
Laundry Inside, Laundry Room
Exterior
Exterior Feature Irrigation System, Sidewalk, Sliding Doors
Parking Features Driveway, Garage Door Opener
Garage Spaces 2.0
Community Features Deed Restrictions, Golf, Pool, Sidewalks
Utilities Available BB/HS Internet Available, Cable Available, Cable Connected, Fiber Optics
Amenities Available Clubhouse, Golf Course, Lobby Key Required, Vehicle Restrictions
View Water
Roof Type Shingle
Porch Covered, Enclosed, Screened
Attached Garage true
Garage true
Private Pool No
Building
Lot Description Near Golf Course, Street Dead-End
Story 1
Entry Level One
Foundation Slab
Lot Size Range 0 to less than 1/4
Sewer Public Sewer
Water Public
Structure Type Stucco
New Construction false
Construction Status No Contingency
Schools
Elementary Schools Summerfield Crossing Elementary
Middle Schools Eisenhower-Hb
High Schools East Bay-Hb
Others
Pets Allowed Yes
Senior Community No
Ownership Fee Simple
Monthly Total Fees $85
Acceptable Financing Cash, Conventional, FHA, VA Loan
Membership Fee Required Required
Listing Terms Cash, Conventional, FHA, VA Loan
Special Listing Condition None
Read Less Info
Want to know what your home might be worth? Contact us for a FREE valuation!

Our team is ready to help you sell your home for the highest possible price ASAP

© 2024 My Florida Regional MLS DBA Stellar MLS. All Rights Reserved.
Bought with HOMEXPRESS REALTY, INC.






