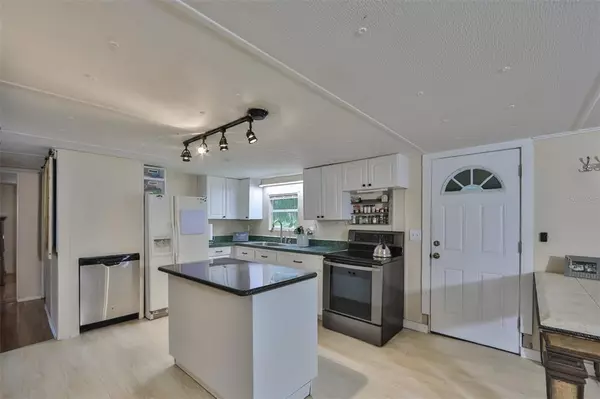$150,000
$169,000
11.2%For more information regarding the value of a property, please contact us for a free consultation.
3 Beds
2 Baths
1,190 SqFt
SOLD DATE : 11/18/2021
Key Details
Sold Price $150,000
Property Type Other Types
Sub Type Mobile Home
Listing Status Sold
Purchase Type For Sale
Square Footage 1,190 sqft
Price per Sqft $126
Subdivision Fox Ridge
MLS Listing ID T3330141
Sold Date 11/18/21
Bedrooms 3
Full Baths 2
Construction Status No Contingency
HOA Y/N No
Year Built 1981
Annual Tax Amount $585
Lot Size 1.000 Acres
Acres 1.0
Lot Dimensions 151x290
Property Description
Best of both worlds: Country living near the city! Located in Fox Ridge Subdivision in HOT Westley Chapel. Minutes to New Tampa and all it has to offer. Subdivision has paved roads and this fenced 1 acre lot features a paved driveway, mature trees and fruiting trees. Covered 1 car carport and covered, screened front porch. Split bedroom, open floor plan. Older home with youthful appeal. Custom barndoor kitchen pantry, Newer flooring, metal roof, separate bonus room with sliders to newer deck. 15x25 workshop/utility that looks like a mini house complete with it's own front porch. New $6000 Culligan water treatment system. New $2500 drain field. Main HVAC approximately 8 yrs young with commercial grade duct work. Upgraded electrical including RV outlet. Washer/Dryer, Refrigerator & Mini Split A/C transfer upon sale. NO HOA. No CDD. Low taxes. Bring your RV, Boat and a horse or two! Come enjoy the great sunsets!
All room measurements estimates and not guaranteed.
Location
State FL
County Pasco
Community Fox Ridge
Zoning AG
Rooms
Other Rooms Bonus Room, Inside Utility
Interior
Interior Features Ceiling Fans(s), High Ceilings, Kitchen/Family Room Combo, Open Floorplan, Split Bedroom, Thermostat, Vaulted Ceiling(s), Walk-In Closet(s)
Heating Central, Electric
Cooling Central Air, Mini-Split Unit(s)
Flooring Laminate
Furnishings Unfurnished
Fireplace false
Appliance Dryer, Range, Refrigerator, Washer, Water Softener
Laundry Laundry Room
Exterior
Exterior Feature Fence, Lighting, Rain Gutters
Garage Boat, Driveway, Ground Level, Open, Tandem
Fence Wire
Community Features Horses Allowed
Utilities Available Cable Connected, Electricity Connected, Phone Available
Waterfront false
View Trees/Woods
Roof Type Metal,Roof Over
Parking Type Boat, Driveway, Ground Level, Open, Tandem
Garage false
Private Pool No
Building
Lot Description Flood Insurance Required, In County, Near Marina, Pasture, Paved, Zoned for Horses
Story 1
Entry Level One
Foundation Crawlspace
Lot Size Range 1 to less than 2
Sewer Septic Tank
Water Well
Architectural Style Ranch
Structure Type Vinyl Siding
New Construction false
Construction Status No Contingency
Others
Pets Allowed Yes
Senior Community No
Ownership Fee Simple
Acceptable Financing Cash, Conventional
Listing Terms Cash, Conventional
Special Listing Condition None
Read Less Info
Want to know what your home might be worth? Contact us for a FREE valuation!

Our team is ready to help you sell your home for the highest possible price ASAP

© 2024 My Florida Regional MLS DBA Stellar MLS. All Rights Reserved.
Bought with KELLER WILLIAMS TAMPA CENTRAL







