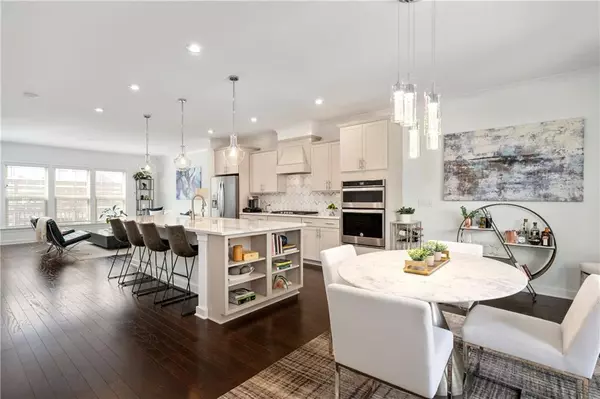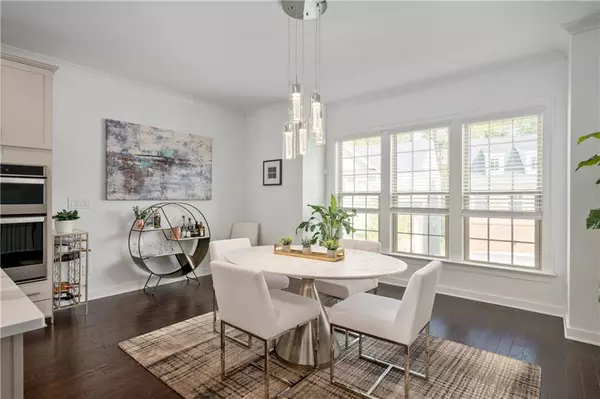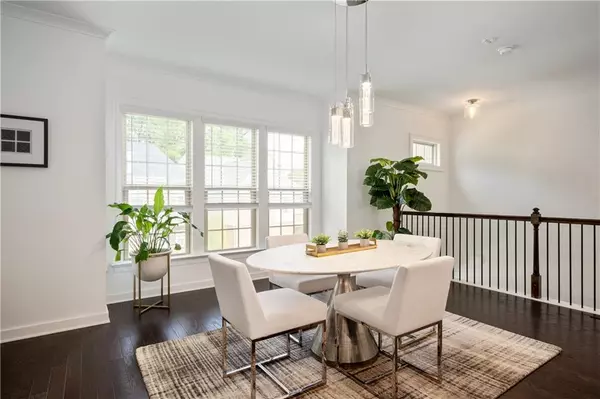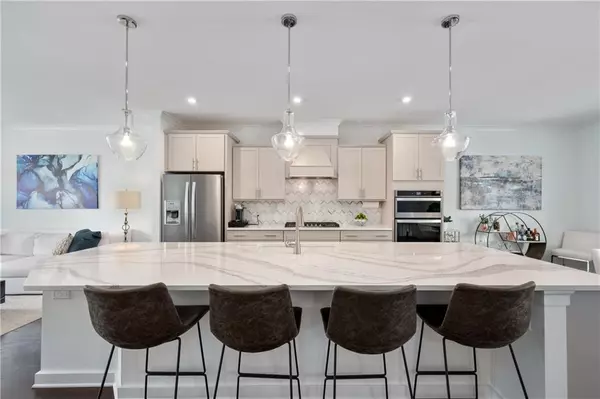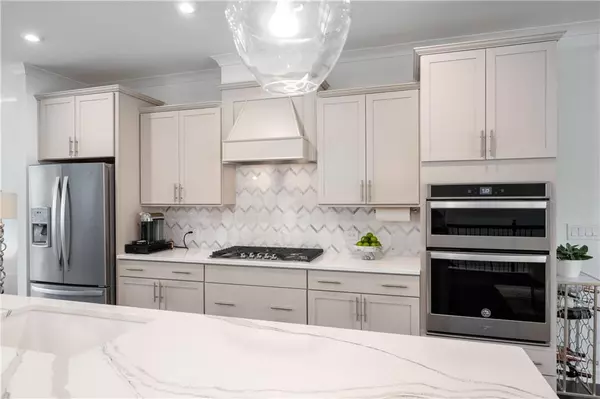$575,000
$550,000
4.5%For more information regarding the value of a property, please contact us for a free consultation.
3 Beds
3.5 Baths
2,275 SqFt
SOLD DATE : 12/08/2021
Key Details
Sold Price $575,000
Property Type Townhouse
Sub Type Townhouse
Listing Status Sold
Purchase Type For Sale
Square Footage 2,275 sqft
Price per Sqft $252
Subdivision Parkside At Mason Mill
MLS Listing ID 6962875
Sold Date 12/08/21
Style Contemporary/Modern, Townhouse, Traditional
Bedrooms 3
Full Baths 3
Half Baths 1
Construction Status Resale
HOA Fees $295
HOA Y/N Yes
Originating Board FMLS API
Year Built 2019
Annual Tax Amount $7,284
Tax Year 2020
Lot Size 784 Sqft
Acres 0.018
Property Description
Just two years young, this luxurious townhome is better than new and has all the amenities and upgrades you have been searching for! This is three-level living at its finest with an open-concept main level and upgrades galore. Enjoy the gourmet kitchen with an enhanced appliance package, generous island and custom-built pantry-all perfect for your next culinary creation and a stellar backdrop for posting on the food blog you have been wanting to start. Enjoy the office nook with bespoke shelving close by. Just off the main level, find a wonderful retreat with the large, stained deck, complete with an added, custom-built privacy fence. Al fresco dining and grilling, as well as great lounging opportunities, are just outside your door! Upstairs will reveal a lovely primary suite, complete with large walk-in closet and bathroom with built-in tub and spacious shower that you may never want to leave. Find two more bedrooms with shared bathroom, two expansive hall storage closets and laundry room. The lower-level bonus space is perfect for work-from-home days, gym, music room, art studio or playroom. You can even add a wall/door and use it as an additional bedroom. A full bathroom is close by. Smart home technology is included with this special property. Clubhouse and pool are a quick jaunt, as are Mason Mill Park and walking trails. Just minutes away from the vibrant and reimagined Toco Hills shopping and dining district. Come see this special one for yourself!
Location
State GA
County Dekalb
Area 52 - Dekalb-West
Lake Name None
Rooms
Other Rooms None
Basement Daylight, Driveway Access, Finished, Finished Bath, Full, Interior Entry
Dining Room Open Concept
Interior
Interior Features Bookcases, Disappearing Attic Stairs, Double Vanity, Entrance Foyer 2 Story, High Ceilings 9 ft Lower, High Ceilings 9 ft Main, High Ceilings 9 ft Upper, High Speed Internet, Low Flow Plumbing Fixtures, Smart Home, Tray Ceiling(s), Walk-In Closet(s)
Heating Central, Electric, Hot Water, Natural Gas
Cooling Ceiling Fan(s), Central Air, Heat Pump
Flooring Carpet, Ceramic Tile, Hardwood
Fireplaces Type None
Window Features Insulated Windows
Appliance Dishwasher, Disposal, Electric Oven, Electric Water Heater, ENERGY STAR Qualified Appliances, Gas Cooktop, Microwave, Range Hood, Refrigerator, Self Cleaning Oven
Laundry Laundry Room, Upper Level
Exterior
Exterior Feature Private Front Entry, Private Rear Entry
Parking Features Attached, Deeded, Driveway, Garage, Garage Door Opener, Garage Faces Rear, Level Driveway
Garage Spaces 2.0
Fence None
Pool In Ground
Community Features Clubhouse, Fitness Center, Homeowners Assoc, Meeting Room, Near Marta, Near Schools, Near Shopping, Near Trails/Greenway, Park, Pool, Sidewalks, Street Lights
Utilities Available Cable Available, Electricity Available, Natural Gas Available, Phone Available, Sewer Available, Water Available
Waterfront Description None
View City
Roof Type Composition
Street Surface Asphalt
Accessibility None
Handicap Access None
Porch Deck
Total Parking Spaces 2
Private Pool true
Building
Lot Description Front Yard, Landscaped
Story Three Or More
Sewer Public Sewer
Water Public
Architectural Style Contemporary/Modern, Townhouse, Traditional
Level or Stories Three Or More
Structure Type Brick Front, Frame
New Construction No
Construction Status Resale
Schools
Elementary Schools Briar Vista
Middle Schools Druid Hills
High Schools Druid Hills
Others
Senior Community no
Restrictions true
Tax ID 18 103 06 097
Ownership Condominium
Financing no
Special Listing Condition None
Read Less Info
Want to know what your home might be worth? Contact us for a FREE valuation!

Our team is ready to help you sell your home for the highest possible price ASAP

Bought with Keller Williams Realty Peachtree Rd.


