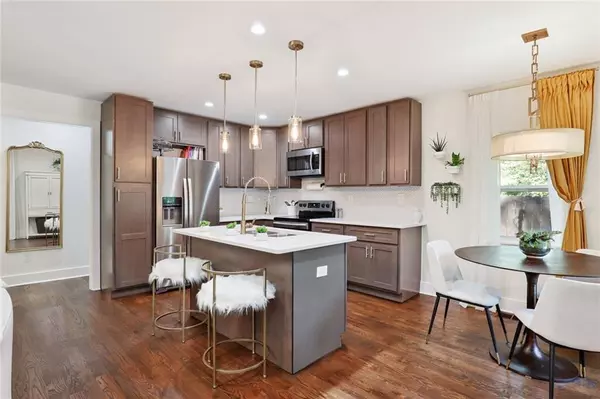$440,000
$440,000
For more information regarding the value of a property, please contact us for a free consultation.
4 Beds
2.5 Baths
1,649 SqFt
SOLD DATE : 12/07/2021
Key Details
Sold Price $440,000
Property Type Single Family Home
Sub Type Single Family Residence
Listing Status Sold
Purchase Type For Sale
Square Footage 1,649 sqft
Price per Sqft $266
Subdivision Oakland City
MLS Listing ID 6948761
Sold Date 12/07/21
Style Bungalow, Craftsman
Bedrooms 4
Full Baths 2
Half Baths 1
Construction Status Updated/Remodeled
HOA Y/N No
Originating Board FMLS API
Year Built 1940
Annual Tax Amount $2,386
Tax Year 2020
Lot Size 0.288 Acres
Acres 0.288
Property Description
Better than new and totally renovated craftsman Bungalow! Greet your friends and sit a while on the rocking chair front porch of this southern charm beauty. Step inside to find gorgeous hardwood floors and beautiful windows that let in lots of natural light. This home boasts an incredible open layout ideal for entertaining. The beautiful island kitchen is the heart of the home- complete with SS appliances, stone counters, pendant lighting and breakfast bar. Sit back and unwind in the welcoming family room graced by a stunning stone fireplace. An expansive master retreat with large walk-in closet. Experience the Zen feeling bath- features dual vanities with white quartz counters, tiled floors, gigantic frameless tiled shower. The flat and private, fenced-in backyard is perfect for kids and pets. With a tall canopy of gorgeous trees, a generous amount of grassy space for a game of tag, or just tossing the frisbee, the outdoor space will not disappoint. There is nothing to do but move in- NEW roof, electrical, HVAC, sod and landscaping. Just a short walk to the Beltline, Lee & White Development, nature preserve, shops and restaurants!
Location
State GA
County Fulton
Area 31 - Fulton South
Lake Name None
Rooms
Bedroom Description Master on Main, Oversized Master
Other Rooms None
Basement Crawl Space
Main Level Bedrooms 4
Dining Room Open Concept
Interior
Interior Features High Speed Internet, Low Flow Plumbing Fixtures, Walk-In Closet(s)
Heating Forced Air
Cooling Central Air
Flooring Ceramic Tile, Hardwood
Fireplaces Number 1
Fireplaces Type Family Room
Window Features Shutters
Appliance Disposal, Electric Oven, Electric Range, ENERGY STAR Qualified Appliances, Microwave, Refrigerator, Self Cleaning Oven
Laundry Laundry Room, Main Level
Exterior
Exterior Feature Private Front Entry, Private Rear Entry, Private Yard
Garage Driveway, Parking Pad
Fence Back Yard, Fenced, Privacy, Wood
Pool None
Community Features Near Beltline, Near Schools, Near Shopping, Near Trails/Greenway, Park, Restaurant
Utilities Available Cable Available, Electricity Available, Natural Gas Available, Phone Available, Sewer Available, Water Available
Waterfront Description None
View Other
Roof Type Composition
Street Surface Paved
Accessibility None
Handicap Access None
Porch Covered, Front Porch
Parking Type Driveway, Parking Pad
Building
Lot Description Back Yard, Front Yard, Level, Private
Story One
Sewer Public Sewer
Water Public
Architectural Style Bungalow, Craftsman
Level or Stories One
Structure Type Cement Siding
New Construction No
Construction Status Updated/Remodeled
Schools
Elementary Schools Finch
Middle Schools Herman J. Russell West End Academy
High Schools Booker T. Washington
Others
Senior Community no
Restrictions false
Tax ID 14 015100031102
Ownership Fee Simple
Financing no
Special Listing Condition None
Read Less Info
Want to know what your home might be worth? Contact us for a FREE valuation!

Our team is ready to help you sell your home for the highest possible price ASAP

Bought with Compass







