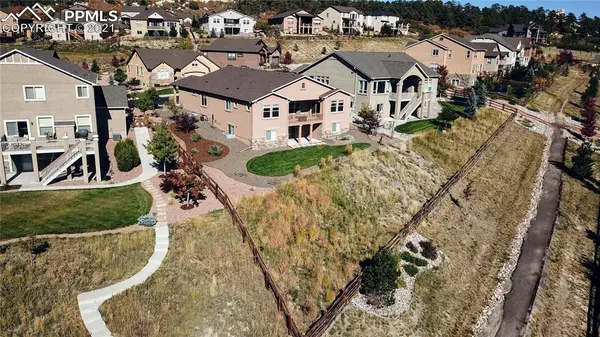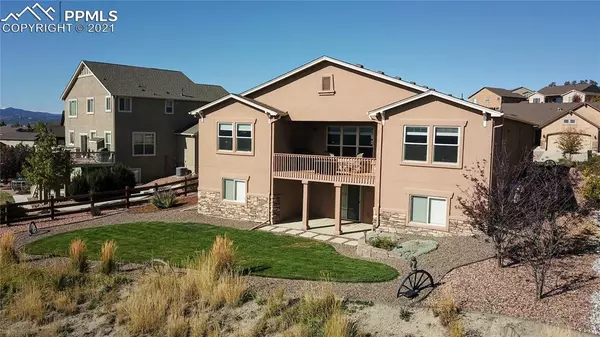$825,000
$849,995
2.9%For more information regarding the value of a property, please contact us for a free consultation.
5 Beds
5 Baths
4,290 SqFt
SOLD DATE : 12/09/2021
Key Details
Sold Price $825,000
Property Type Single Family Home
Sub Type Single Family
Listing Status Sold
Purchase Type For Sale
Square Footage 4,290 sqft
Price per Sqft $192
MLS Listing ID 7355897
Sold Date 12/09/21
Style Ranch
Bedrooms 5
Full Baths 4
Half Baths 1
Construction Status Existing Home
HOA Fees $22/ann
HOA Y/N Yes
Year Built 2014
Annual Tax Amount $4,861
Tax Year 2020
Lot Size 0.306 Acres
Property Description
Built in 2014, this beautiful home with a walk-out basement has sweeping views of Pikes Peak and the Front Range. Close to the Air Force Academy, shopping, parks, trails, schools, restaurants, and entertainment, this location is ideal for travel to the Springs, Denver, or into the Rocky Mountains. Easy access to I-25. This Vantage Homes "Massey II", 5 bedroom model has fantastic upgrades. 9' ceilings, 12' ceiling in the upstairs living room, which boasts a great open layout with amazing views, and a warm gas fireplace for cool Colorado Nights. The master bed features upgraded tray ceiling, plush carpet, and a custom pocket door for extra space. The walk in master closet has tons of space, and the master bath features a stand alone shower, soaker tub, tall twin-sink vanity with a granite surface, and lots of natural light. ** The kitchen features an oversized island with granite countertops, and dining area facing the mountains. A spacious pantry with custom shelves and tall cabinets give you plenty of room. The double-oven is a plus. ** The lower level features a second master bedroom, and two more bedrooms. A wet bar in the family area makes it a breeze to entertain or relax. Enjoy majestic sunrises and sunsets from the lower level patio or the main level sheltered deck. The upstairs office features French doors for openness or privacy, as you see fit. ** Other nice touches include an oversize garage (25' deep and 29' wide) with storage shelves. The garage and front door are both only one step up to enter. A custom rail and balusters add to the openness. The garage is insulated and finished. ** The main floor laundry room features LG Tromm equipment, and there's a half bath right off the garage door / laundry room. ** The sprinkler system is upgraded with de-icing cable. An outlet is wired under the front eaves for holiday lights. Much of the yard is xeriscaped to reduce maintenance and water needs.
The furnace was inspected, serviced and cleaned in August.
Location
State CO
County El Paso
Area Promontory Point
Interior
Interior Features 9Ft + Ceilings, French Doors
Cooling Central Air
Flooring Carpet, Ceramic Tile
Fireplaces Number 1
Fireplaces Type Basement, Gas, Main
Laundry Electric Hook-up, Main
Exterior
Garage Attached
Garage Spaces 3.0
Fence Rear
Utilities Available Electricity, Natural Gas
Roof Type Composite Shingle
Building
Lot Description Cul-de-sac, Hillside, Mountain View, View of Pikes Peak
Foundation Full Basement
Builder Name Vantage Hm Corp
Water Assoc/Distr
Level or Stories Ranch
Finished Basement 96
Structure Type Framed on Lot
Construction Status Existing Home
Schools
Middle Schools Lewis Palmer
High Schools Lewis Palmer
School District Lewis-Palmer-38
Others
Special Listing Condition Not Applicable
Read Less Info
Want to know what your home might be worth? Contact us for a FREE valuation!

Our team is ready to help you sell your home for the highest possible price ASAP








