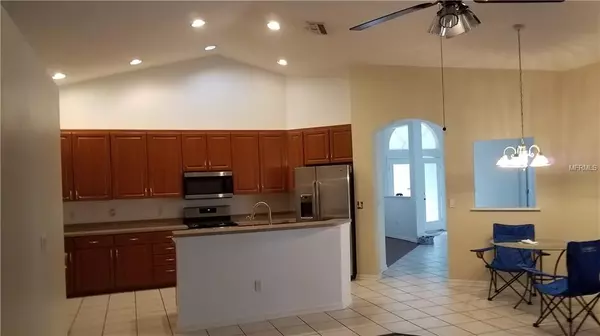$243,000
$259,900
6.5%For more information regarding the value of a property, please contact us for a free consultation.
3 Beds
2 Baths
2,046 SqFt
SOLD DATE : 12/28/2018
Key Details
Sold Price $243,000
Property Type Single Family Home
Sub Type Single Family Residence
Listing Status Sold
Purchase Type For Sale
Square Footage 2,046 sqft
Price per Sqft $118
Subdivision Riverglen A Un 06 & 07 Ph 02
MLS Listing ID T3102632
Sold Date 12/28/18
Bedrooms 3
Full Baths 2
Construction Status Financing,Inspections
HOA Fees $26/qua
HOA Y/N Yes
Year Built 2000
Annual Tax Amount $4,272
Lot Size 10,018 Sqft
Acres 0.23
Property Description
PRICE REDUCED TO MOVE!!!!! BRING OFFERS!!! NEW GARAGE DOOR MOTOR, NEW A/C COMPRESSOR AND NEW ROOF!!!! MOVE-IN CONDITION....this 3 bedroom, 2 bath home has an attached 2-car garage and pool with screen enclosure. Located in Riverglen's gated River Watch Community, it includes all appliances (new stainless steel refrigerator and gas range) plus washer & dryer, NEWER gas hot water heater, new carpet and pool pump not to mention Plant Shelving in the Family Room. Seller painted exterior rear wall and installed an AUTOMATIC SPRINKLER SYSTEM with NEW SOD!! Shows very well!!! PLEASE NOTE: NEW PHOTOS!!!!
Location
State FL
County Hillsborough
Community Riverglen A Un 06 & 07 Ph 02
Zoning PD
Rooms
Other Rooms Inside Utility
Interior
Interior Features Attic Fan, Cathedral Ceiling(s), Ceiling Fans(s), Eat-in Kitchen, Kitchen/Family Room Combo, Living Room/Dining Room Combo, Split Bedroom, Vaulted Ceiling(s), Walk-In Closet(s)
Heating Central
Cooling Central Air
Flooring Carpet, Ceramic Tile, Laminate
Fireplace false
Appliance Dishwasher, Disposal, Dryer, Gas Water Heater, Microwave, Range, Refrigerator, Washer
Laundry Inside
Exterior
Exterior Feature Sliding Doors
Garage Garage Door Opener
Garage Spaces 2.0
Pool Gunite, In Ground, Pool Sweep, Screen Enclosure
Community Features Gated, Park, Playground
Utilities Available Electricity Connected, Public, Street Lights
Waterfront false
Roof Type Shingle
Parking Type Garage Door Opener
Attached Garage true
Garage true
Private Pool Yes
Building
Lot Description In County, Sidewalk
Entry Level One
Foundation Slab
Lot Size Range Up to 10,889 Sq. Ft.
Sewer Public Sewer
Water Public
Architectural Style Contemporary
Structure Type Stucco
New Construction false
Construction Status Financing,Inspections
Schools
Elementary Schools Boyette Springs-Hb
Middle Schools Barrington Middle
High Schools Riverview-Hb
Others
Pets Allowed Yes
HOA Fee Include None
Senior Community No
Ownership Fee Simple
Acceptable Financing Cash, Conventional
Membership Fee Required Required
Listing Terms Cash, Conventional
Special Listing Condition None
Read Less Info
Want to know what your home might be worth? Contact us for a FREE valuation!

Our team is ready to help you sell your home for the highest possible price ASAP

© 2024 My Florida Regional MLS DBA Stellar MLS. All Rights Reserved.
Bought with CHARLES RUTENBERG REALTY INC







