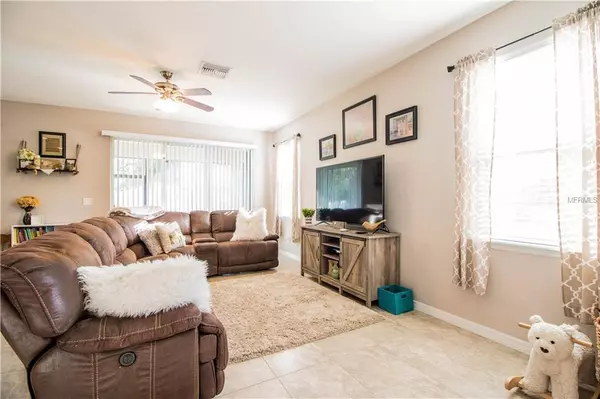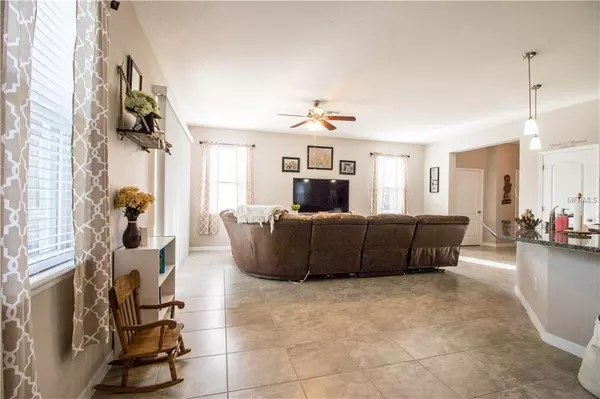$220,000
$229,990
4.3%For more information regarding the value of a property, please contact us for a free consultation.
4 Beds
3 Baths
2,387 SqFt
SOLD DATE : 12/31/2018
Key Details
Sold Price $220,000
Property Type Single Family Home
Sub Type Single Family Residence
Listing Status Sold
Purchase Type For Sale
Square Footage 2,387 sqft
Price per Sqft $92
Subdivision Addison Manor
MLS Listing ID T3131457
Sold Date 12/31/18
Bedrooms 4
Full Baths 2
Half Baths 1
HOA Fees $33/qua
HOA Y/N Yes
Year Built 2014
Annual Tax Amount $3,067
Lot Size 6,534 Sqft
Acres 0.15
Property Description
JUST REDUCED FOR QUICK SALE! Only 3 years old! This like new, Corner lot, 4 bedroom 2.5 bathroom beauty is perfect for any family! The upgraded kitchen does not disappoint with 42in cabinets with crown molding, stainless steel appliances, and decorative backsplash. The open floorpan allows for plenty of entertaining in your spacious kitchen that leads right into the oversized living space. Just off the living room is the screened in lanai that overlooks the fenced in yard, perfect for entertaining or pets to roam. As you walk upstairs you will find the loft area and all four bedrooms. The Master suite features dual vanities, garden tub, standup shower, separate toilet closet with linen closet, and a large walk-in closet! Enjoy the convenience of having an up-stairs laundry room to avoid the back breaking traveling laundry! This home will check off all your wants and needs! Addison Manor is conveniently located close to I-75 and US HWY 41, with easy access to MAcDill AFB, shopping, dining, St Joseph South Hospital and plenty of entertainment! This home is USDA approved! Schedule your showing today!
Location
State FL
County Hillsborough
Community Addison Manor
Zoning PD
Interior
Interior Features High Ceilings
Heating Central
Cooling Central Air
Flooring Carpet, Ceramic Tile
Fireplace false
Appliance Dishwasher, Disposal, Dryer, Microwave, Refrigerator, Washer
Exterior
Exterior Feature Fence
Garage Spaces 2.0
Utilities Available Cable Available, Electricity Available, Sewer Available, Water Available
Waterfront false
Roof Type Shingle
Attached Garage true
Garage true
Private Pool No
Building
Foundation Slab
Lot Size Range Up to 10,889 Sq. Ft.
Sewer Public Sewer
Water Public
Structure Type Block,Wood Frame
New Construction false
Others
Pets Allowed Yes
Senior Community No
Ownership Fee Simple
Acceptable Financing Cash, Conventional, FHA, USDA Loan, VA Loan
Membership Fee Required Required
Listing Terms Cash, Conventional, FHA, USDA Loan, VA Loan
Special Listing Condition None
Read Less Info
Want to know what your home might be worth? Contact us for a FREE valuation!

Our team is ready to help you sell your home for the highest possible price ASAP

© 2024 My Florida Regional MLS DBA Stellar MLS. All Rights Reserved.
Bought with THE BASEL HOUSE







