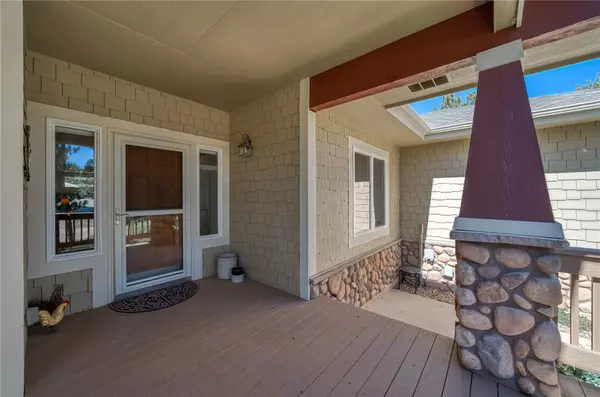$800,000
$800,000
For more information regarding the value of a property, please contact us for a free consultation.
4 Beds
3 Baths
3,695 SqFt
SOLD DATE : 12/08/2021
Key Details
Sold Price $800,000
Property Type Single Family Home
Sub Type Single Family
Listing Status Sold
Purchase Type For Sale
Square Footage 3,695 sqft
Price per Sqft $216
MLS Listing ID 7937929
Sold Date 12/08/21
Style Ranch
Bedrooms 4
Full Baths 3
Construction Status Existing Home
HOA Fees $11/ann
HOA Y/N Yes
Year Built 2004
Annual Tax Amount $2,855
Tax Year 2020
Lot Size 0.841 Acres
Property Description
Beautifully appointed custom home, surrounded by majestic pines on a cul-de-sac, with mountain views and on almost an acre of privacy! Enjoy gorgeous sunrises form th inviting covered front porch entry and sunsets from the back deck. New top quality real hardwood throughout the main living area, and newer carpet in the bedrooms and lower level. On the main level, a beautiful separate dining/formal living room awaits special guests, the gourmet kitchen boasts an island/eating bar, granite, lots of cabinets and counter top space and a double oven, and overlooks the a great room with walkout centered around a cozy fireplace. The main level also features a large master suite and a 2nd bedroom/office with adjacent bath. The lower level has a game room area with walkout to the back yard, full Bath, two oversized bedrooms and bonus craft/fitness room. The home has AC, radon system, humidifier, a large deck with included hot tub, and an oversized garage. Easy commute to Denver & Colorado Springs and quick access to Tri-Lakes area shopping, dining, entertainment and recreation. Excellent D-38 schools.
Location
State CO
County El Paso
Area Greenland Preserve
Interior
Interior Features 5-Pc Bath, 6-Panel Doors, 9Ft + Ceilings, French Doors, Great Room
Cooling Ceiling Fan(s), Central Air
Flooring Carpet, Ceramic Tile, Wood, Wood Laminate
Fireplaces Number 1
Fireplaces Type Gas, Main
Laundry Electric Hook-up, Main
Exterior
Garage Attached
Garage Spaces 3.0
Fence None
Utilities Available Cable, Electricity, Natural Gas, Telephone
Roof Type Composite Shingle
Building
Lot Description Cul-de-sac, Level, Mountain View, Trees/Woods
Foundation Full Basement, Walk Out
Builder Name MasterBilt Homes, Inc
Water Assoc/Distr
Level or Stories Ranch
Finished Basement 90
Structure Type Framed on Lot,Wood Frame
Construction Status Existing Home
Schools
Middle Schools Lewis Palmer
High Schools Palmer Ridge
School District Lewis-Palmer-38
Others
Special Listing Condition Not Applicable
Read Less Info
Want to know what your home might be worth? Contact us for a FREE valuation!

Our team is ready to help you sell your home for the highest possible price ASAP








