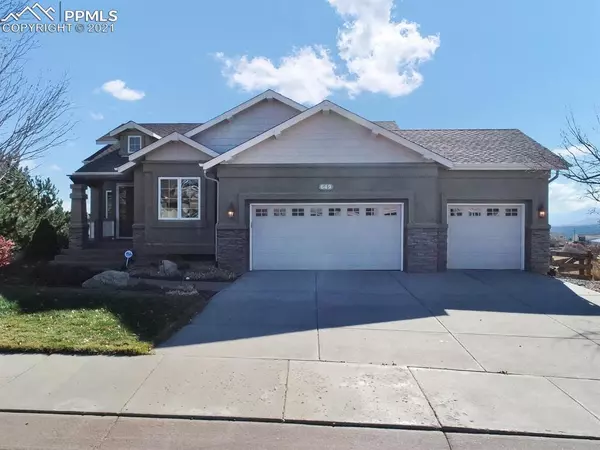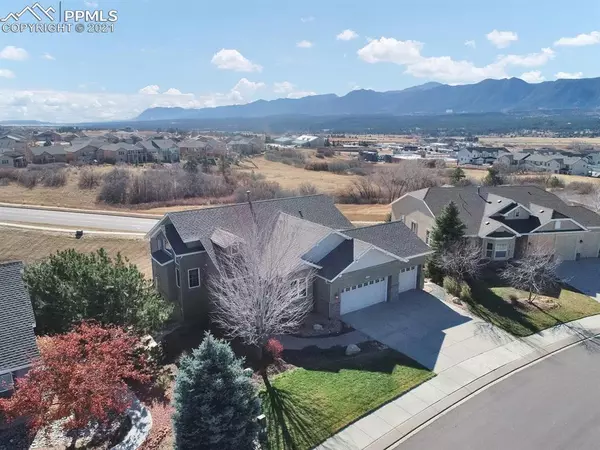$743,930
$725,000
2.6%For more information regarding the value of a property, please contact us for a free consultation.
4 Beds
3 Baths
3,658 SqFt
SOLD DATE : 12/10/2021
Key Details
Sold Price $743,930
Property Type Single Family Home
Sub Type Single Family
Listing Status Sold
Purchase Type For Sale
Square Footage 3,658 sqft
Price per Sqft $203
MLS Listing ID 6467357
Sold Date 12/10/21
Style Ranch
Bedrooms 4
Full Baths 3
Construction Status Existing Home
HOA Y/N No
Year Built 2005
Annual Tax Amount $4,633
Tax Year 2020
Lot Size 9,525 Sqft
Property Description
Stunning home featuring uncompromised attention to detail, ranch floor plan on a walk-out lot with sweeping views of USAFA & the Front Range. Gleaming hardwood floors draw you into the living room featuring stone fireplace, wall of windows w custom stained glass. The dining room & kitchen adjoin the living room making a perfect flow for entertaining. The gourmet kitchen provides gas stove w hood, double ovens, prep sink, ample counters and cabinets w pullouts/storage kits, upgraded appliances & pantry. Venetian plastered walls & custom window treatments enhance the elegance of this space. Master retreat offers a sitting area with stunning views, luxurious 5pc bath w steam shower & walk-in closet. Secondary bedroom is perfect for office or bedroom & is just steps from full bathroom. Laundry w utility sink lead to finished/insulated 3 car garage offering recessed lighting & prewire for workbench. The beautifully finished walk-out lower level features the sunny family room w oversized windows that provide sweeping views, wet bar, and adjoins the theater room. There are 2 large, versatile bedrooms in lower level, one has secondary mini split A/C system. Full bath with double vanity & private shower, and extensive storage room offering cedar lined closet, space for full sized refrigerator & beverage cooler and second set of washer/dryer complete the lower level. Enjoy summer evenings on the composite deck overlooking rose garden. No expense spared in this home w: heated driveway; custom window treatments; Hunter Douglas Blinds (south facing are motorized);crown molding; surround sound; high efficiency casement windows; Cat 5e data ports. Minutes from I-25 w easy access to Co Sgs, Denver, USAFA, District 38 Schools, shopping & dining. Come experience main level living, views & amazing amenities.
Location
State CO
County El Paso
Area Jackson Creek
Interior
Interior Features 5-Pc Bath, Crown Molding
Cooling Ceiling Fan(s), Central Air
Flooring Carpet, Wood
Fireplaces Number 1
Fireplaces Type Gas, Main, One
Laundry Basement, Main
Exterior
Garage Attached
Garage Spaces 3.0
Utilities Available Electricity, Natural Gas
Roof Type Composite Shingle
Building
Lot Description Mountain View, View of Pikes Peak
Foundation Walk Out
Water Municipal
Level or Stories Ranch
Finished Basement 94
Structure Type Framed on Lot
Construction Status Existing Home
Schools
School District Lewis-Palmer-38
Others
Special Listing Condition Not Applicable
Read Less Info
Want to know what your home might be worth? Contact us for a FREE valuation!

Our team is ready to help you sell your home for the highest possible price ASAP








