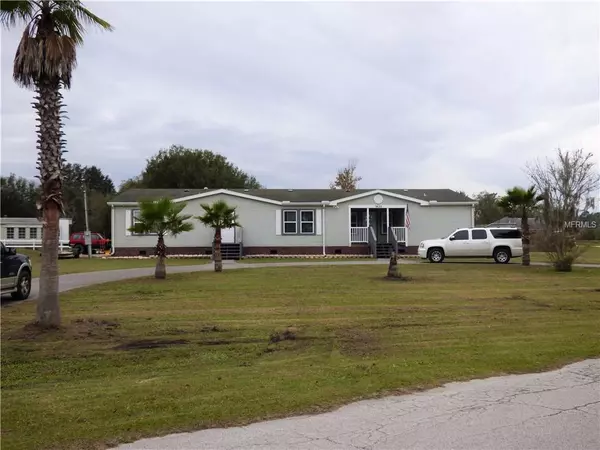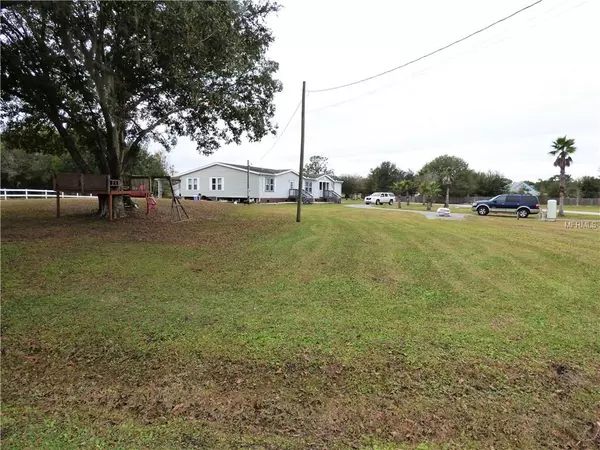$197,000
$245,000
19.6%For more information regarding the value of a property, please contact us for a free consultation.
4 Beds
4 Baths
2,908 SqFt
SOLD DATE : 02/19/2019
Key Details
Sold Price $197,000
Property Type Other Types
Sub Type Manufactured Home
Listing Status Sold
Purchase Type For Sale
Square Footage 2,908 sqft
Price per Sqft $67
Subdivision Fox Ridge
MLS Listing ID T3148021
Sold Date 02/19/19
Bedrooms 4
Full Baths 3
Half Baths 1
Construction Status Appraisal,Financing,Inspections
HOA Y/N No
Year Built 2004
Annual Tax Amount $2,144
Lot Size 1.070 Acres
Acres 1.07
Property Description
Welcome home!! This home is very spacious with an open floor plan on a large 1.07 acre corner lot. The Architect shingle roof in great condition. Well and septic systems new in 2018. Air conditioner new in 2017, windows in 2016 and laminate flooring in 2015. Many features shown on the sheet in MLS. This split room set up offers 2 master bedrooms and all 4 bedrooms have walk-in closets! The master suite has ample space with plenty of room for an office, nursey, workout room...endless possibilities. The bathroom has a separate garden tub and shower with dual sinks and storage. The second mater also has a spacious bathroom privately situated in the back corner with the 3rd and 4th bedrooms placed toward the front corner with a large bathroom to share. The beautiful kitchen divides the living room and family room and with the open layout it is perfect for entertaining. All stainless steel kitchen appliances stay with the home as do the front loading washer and dryer. The carport located in the rear off of its own driveway leads to the huge screened porch overlooking a stocked pond. The front of this gorgeous home offers a long circular driveway with room guest parking. Bring your RV, boat or camper with no HOA. Seller offering closing cost assistance - DON'T WAIT!!
Location
State FL
County Pasco
Community Fox Ridge
Zoning AR
Interior
Interior Features Ceiling Fans(s), Crown Molding, Eat-in Kitchen, High Ceilings, Open Floorplan, Solid Wood Cabinets, Split Bedroom, Thermostat, Tray Ceiling(s), Walk-In Closet(s)
Heating Central, Electric
Cooling Central Air
Flooring Carpet, Ceramic Tile, Laminate
Fireplace false
Appliance Dishwasher, Dryer, Microwave, Range, Refrigerator, Washer, Water Softener
Laundry Inside, Laundry Room
Exterior
Exterior Feature Other
Garage Circular Driveway, Covered, Driveway, Off Street, Open
Utilities Available BB/HS Internet Available, Cable Available, Electricity Connected, Phone Available
Waterfront false
View Water
Roof Type Shingle
Parking Type Circular Driveway, Covered, Driveway, Off Street, Open
Garage false
Private Pool No
Building
Lot Description Corner Lot, Oversized Lot, Paved
Foundation Crawlspace
Lot Size Range One + to Two Acres
Sewer Septic Tank
Water Well
Architectural Style Contemporary
Structure Type Siding,Wood Frame
New Construction false
Construction Status Appraisal,Financing,Inspections
Schools
Elementary Schools Double Branch Elementary
Middle Schools Thomas E Weightman Middle-Po
High Schools Wesley Chapel High-Po
Others
Pets Allowed Yes
Senior Community No
Ownership Fee Simple
Acceptable Financing Cash, Conventional, FHA, VA Loan
Listing Terms Cash, Conventional, FHA, VA Loan
Special Listing Condition None
Read Less Info
Want to know what your home might be worth? Contact us for a FREE valuation!

Our team is ready to help you sell your home for the highest possible price ASAP

© 2024 My Florida Regional MLS DBA Stellar MLS. All Rights Reserved.
Bought with REAL LIVING CASA FINA REALTY







