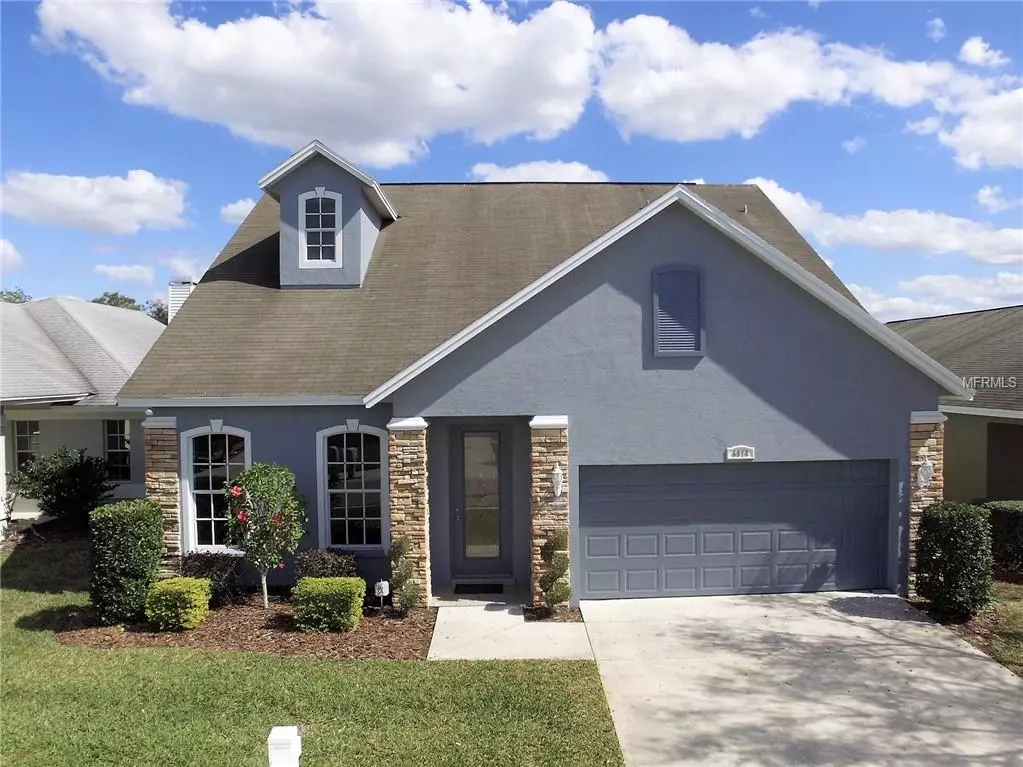$294,900
$294,900
For more information regarding the value of a property, please contact us for a free consultation.
5 Beds
3 Baths
2,444 SqFt
SOLD DATE : 05/20/2019
Key Details
Sold Price $294,900
Property Type Single Family Home
Sub Type Single Family Residence
Listing Status Sold
Purchase Type For Sale
Square Footage 2,444 sqft
Price per Sqft $120
Subdivision Twin Lakes At Christina Ph 01
MLS Listing ID L4905958
Sold Date 05/20/19
Bedrooms 5
Full Baths 2
Half Baths 1
Construction Status Inspections
HOA Fees $125/mo
HOA Y/N Yes
Year Built 2006
Annual Tax Amount $2,840
Lot Size 8,712 Sqft
Acres 0.2
Lot Dimensions 172x50
Property Description
South Lakeland, 5 Bedroom + loft, 2 ½ bath home situated on a peaceful lake in desirable school district. The gated community offers a large pool, clubhouse, & lawn maintenance. This immaculate home has a great floor plan with large family room that opens to the dining room, spacious kitchen with new counter tops, backsplash, refrigerator, & microwave, breakfast nook with built-in bench seating. Stylish 1st floor master suite including sitting area with French door access to the screened lanai, updated shower, duel sinks, & large walk-in closet. Up the beautiful wooden staircase you will find 4 additional bedrooms, a large bath, & loft area. Large fenced backyard, wooden deck, & dock for quick boat access to the lake. Fresh interior paint throughout family, dining, kitchen, & loft areas. Call today for your private viewing & start living a lakefront lifestyle.
Location
State FL
County Polk
Community Twin Lakes At Christina Ph 01
Rooms
Other Rooms Bonus Room, Den/Library/Office, Family Room, Great Room, Inside Utility, Loft
Interior
Interior Features Cathedral Ceiling(s), Ceiling Fans(s), Eat-in Kitchen, High Ceilings, Living Room/Dining Room Combo, Open Floorplan, Split Bedroom, Vaulted Ceiling(s), Walk-In Closet(s)
Heating Central
Cooling Central Air
Flooring Carpet, Ceramic Tile, Wood
Fireplace false
Appliance Dishwasher, Disposal, Range, Refrigerator
Laundry Inside
Exterior
Exterior Feature Fence, French Doors, Irrigation System, Rain Gutters
Garage Garage Door Opener, Parking Pad
Garage Spaces 2.0
Pool In Ground
Community Features Deed Restrictions, Gated, Pool
Utilities Available BB/HS Internet Available, Electricity Connected, Fire Hydrant, Public, Street Lights, Underground Utilities
Amenities Available Gated
Waterfront true
Waterfront Description Lake
View Y/N 1
Water Access 1
Water Access Desc Lake
View Water
Roof Type Shingle
Parking Type Garage Door Opener, Parking Pad
Attached Garage true
Garage true
Private Pool No
Building
Lot Description In County, Near Public Transit, Sidewalk, Paved, Private
Entry Level Two
Foundation Slab
Lot Size Range 1/4 Acre to 21779 Sq. Ft.
Sewer Public Sewer
Water Public
Architectural Style Florida, Traditional
Structure Type Block,Stone,Stucco
New Construction false
Construction Status Inspections
Schools
Elementary Schools Scott Lake Elem
Middle Schools Lakeland Highlands Middl
High Schools George Jenkins High
Others
Pets Allowed Yes
HOA Fee Include Pool,Maintenance Grounds
Senior Community No
Ownership Fee Simple
Monthly Total Fees $125
Acceptable Financing Cash, Conventional, FHA, VA Loan
Membership Fee Required Required
Listing Terms Cash, Conventional, FHA, VA Loan
Special Listing Condition None
Read Less Info
Want to know what your home might be worth? Contact us for a FREE valuation!

Our team is ready to help you sell your home for the highest possible price ASAP

© 2024 My Florida Regional MLS DBA Stellar MLS. All Rights Reserved.
Bought with COLDWELL BANKER ACKLEY REALTY







