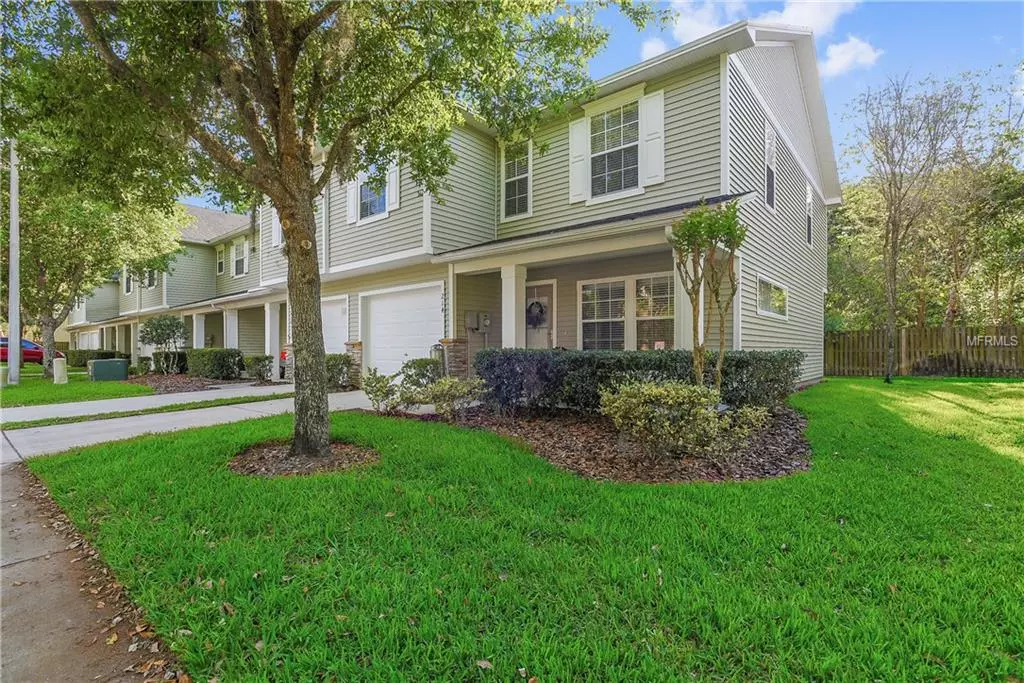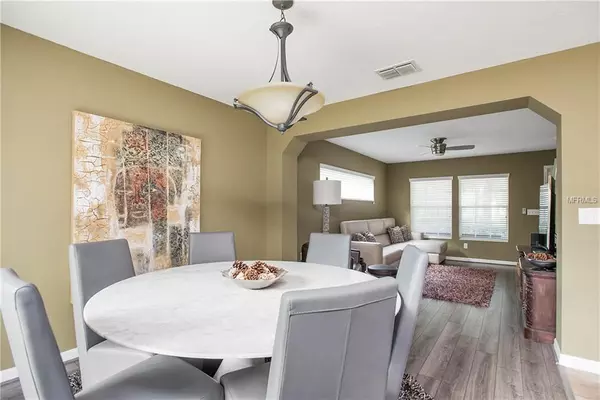$169,000
$169,900
0.5%For more information regarding the value of a property, please contact us for a free consultation.
3 Beds
3 Baths
1,461 SqFt
SOLD DATE : 05/15/2019
Key Details
Sold Price $169,000
Property Type Townhouse
Sub Type Townhouse
Listing Status Sold
Purchase Type For Sale
Square Footage 1,461 sqft
Price per Sqft $115
Subdivision Oakwood Terrace Twnhms Ph 02
MLS Listing ID T3165359
Sold Date 05/15/19
Bedrooms 3
Full Baths 2
Half Baths 1
Construction Status Financing
HOA Fees $145/mo
HOA Y/N Yes
Year Built 2009
Annual Tax Amount $2,586
Lot Size 1,306 Sqft
Acres 0.03
Property Description
AMAZING VALUE IN OAKWOOD TERRACE! UPGRADED END UNIT WITH SIDE YARD! LOW HOA FEES! This 3-BEDROOM TOWNHOME has been meticulously maintained by its owners and features GORGEOUS UPGRADED LAMINATE FLOORING ON BOTH LEVELS, fresh modern paint colors, and an upgraded kitchen with BACK SPLASH and STAINLESS STEEL APPLIANCES! Enjoy the PRIVATE VIEW out back with NO BACKYARD NEIGHBORS! Inside you'll enjoy plenty of living space and dining space, large enough to entertain with ease. The large MASTER SUITE offers an EN SUITE BATHROOM, HUGE WALK-IN CLOSET, lots of windows and loads of NATURAL LIGHT. The other two bedrooms are also generously sized, and the EXTRA LOFT SPACE, with its large windows and peaceful view, can be used for an office or guest space. BRAND NEW WATER HEATER 2019! This PERFECTLY MOVE-IN-READY home offers a SECURITY SYSTEM, a WATER FILTRATION system, and is conveniently located in the Oakwood Terrace community, known for its friendly neighbors, great amenities, and the LOWEST HOA FEES of all surrounding townhome communities! GREAT LOCATION off of Brandon Blvd, close to all of Brandon's shopping and dining, and convenient to major highways for an easy commute. ZONED FOR TOP-RATED SCHOOLS! Make your appointment today to see this wonderful home!
Location
State FL
County Hillsborough
Community Oakwood Terrace Twnhms Ph 02
Zoning PD
Interior
Interior Features Ceiling Fans(s), Walk-In Closet(s)
Heating Central
Cooling Central Air
Flooring Carpet, Ceramic Tile, Laminate
Fireplace false
Appliance Dishwasher, Dryer, Microwave, Range, Refrigerator, Washer, Water Filtration System
Exterior
Exterior Feature Rain Gutters, Sidewalk, Sliding Doors
Parking Features Driveway, Guest, On Street
Garage Spaces 1.0
Community Features Deed Restrictions, Pool, Sidewalks
Utilities Available Public
Roof Type Shingle
Porch Covered, Front Porch, Patio
Attached Garage true
Garage true
Private Pool No
Building
Foundation Slab
Lot Size Range Up to 10,889 Sq. Ft.
Sewer Public Sewer
Water Public
Structure Type Vinyl Siding,Wood Frame
New Construction false
Construction Status Financing
Schools
Elementary Schools Buckhorn-Hb
Middle Schools Mulrennan-Hb
High Schools Durant-Hb
Others
Pets Allowed Yes
HOA Fee Include Pool,Maintenance Structure,Maintenance Grounds,Pool,Trash,Water
Senior Community No
Pet Size Small (16-35 Lbs.)
Ownership Fee Simple
Monthly Total Fees $145
Acceptable Financing Cash, Conventional, FHA, VA Loan
Membership Fee Required Required
Listing Terms Cash, Conventional, FHA, VA Loan
Num of Pet 1
Special Listing Condition None
Read Less Info
Want to know what your home might be worth? Contact us for a FREE valuation!

Our team is ready to help you sell your home for the highest possible price ASAP

© 2025 My Florida Regional MLS DBA Stellar MLS. All Rights Reserved.
Bought with KP REALTY SERVICES INC






