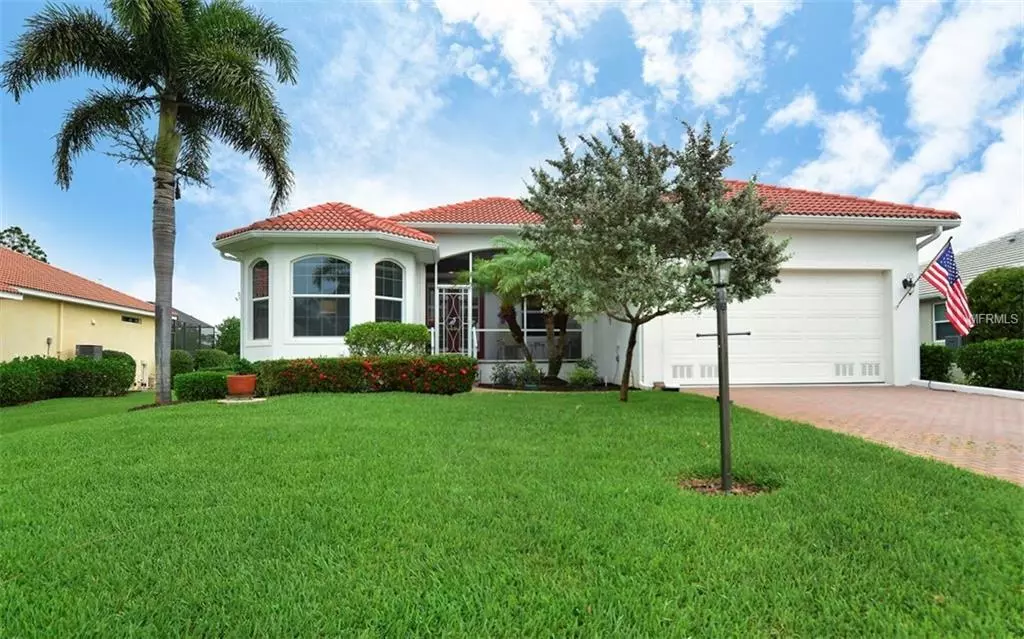$323,000
$327,900
1.5%For more information regarding the value of a property, please contact us for a free consultation.
3 Beds
2 Baths
1,853 SqFt
SOLD DATE : 01/09/2020
Key Details
Sold Price $323,000
Property Type Single Family Home
Sub Type Single Family Residence
Listing Status Sold
Purchase Type For Sale
Square Footage 1,853 sqft
Price per Sqft $174
Subdivision Cape Haze Windward
MLS Listing ID D6107000
Sold Date 01/09/20
Bedrooms 3
Full Baths 2
Construction Status Inspections
HOA Fees $14/ann
HOA Y/N Yes
Year Built 2007
Annual Tax Amount $433
Lot Size 0.280 Acres
Acres 0.28
Property Description
Fantastic comfortable home in the premier neighborhood of Cape Haze Windward. Open and bright great room style floor plan with soaring vaulted ceilings, large living room, dining and breakfast nook space and spacious kitchen. Refined tropical landscaping surrounds the home and mixed with the large palms and pines off the back lanai creates a very charming sanctuary. Numerous upgrade finishes include large ceramic tile throughout the living areas, engineered wood flooring in two bedrooms, plumbing fixtures and fans, whole house water filter system and RO system in the kitchen. Garage offers a large bonus space for extra storage. Located on a secluded cul-de-sac the home enjoys privacy and quiet. Just minutes to historic Boca Grande, several full-service marinas, miles of tranquil sandy beaches, world-class fishing, and short walk to essential shopping. Most of the furnishings are negotiable.
Location
State FL
County Charlotte
Community Cape Haze Windward
Zoning RMF10
Interior
Interior Features Ceiling Fans(s), Open Floorplan, Tray Ceiling(s), Vaulted Ceiling(s), Walk-In Closet(s), Window Treatments
Heating Central, Electric
Cooling Central Air
Flooring Carpet, Ceramic Tile, Hardwood
Furnishings Negotiable
Fireplace false
Appliance Built-In Oven, Cooktop, Dishwasher, Dryer, Electric Water Heater, Microwave, Refrigerator, Washer, Water Filtration System, Water Purifier
Exterior
Exterior Feature Irrigation System, Outdoor Shower, Sliding Doors
Garage Oversized
Garage Spaces 2.0
Community Features Deed Restrictions
Utilities Available Cable Connected, Public, Underground Utilities
Waterfront false
View Park/Greenbelt
Roof Type Tile
Parking Type Oversized
Attached Garage true
Garage true
Private Pool No
Building
Lot Description Greenbelt
Entry Level One
Foundation Slab
Lot Size Range 1/4 Acre to 21779 Sq. Ft.
Sewer Public Sewer
Water Public
Architectural Style Spanish/Mediterranean
Structure Type Block
New Construction false
Construction Status Inspections
Others
Pets Allowed Yes
HOA Fee Include Management
Senior Community No
Ownership Fee Simple
Monthly Total Fees $126
Membership Fee Required Required
Special Listing Condition None
Read Less Info
Want to know what your home might be worth? Contact us for a FREE valuation!

Our team is ready to help you sell your home for the highest possible price ASAP

© 2024 My Florida Regional MLS DBA Stellar MLS. All Rights Reserved.
Bought with MICHAEL SAUNDERS & COMPANY







