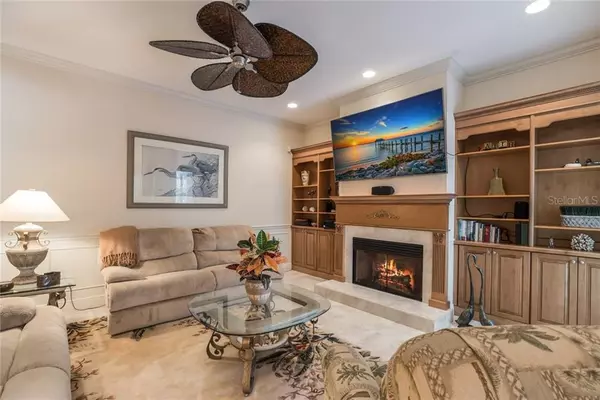$525,000
$598,000
12.2%For more information regarding the value of a property, please contact us for a free consultation.
4 Beds
4 Baths
3,577 SqFt
SOLD DATE : 07/17/2020
Key Details
Sold Price $525,000
Property Type Single Family Home
Sub Type Single Family Residence
Listing Status Sold
Purchase Type For Sale
Square Footage 3,577 sqft
Price per Sqft $146
Subdivision Cape Haze East
MLS Listing ID D6107322
Sold Date 07/17/20
Bedrooms 4
Full Baths 3
Half Baths 1
Construction Status Financing,Inspections
HOA Fees $13/ann
HOA Y/N Yes
Year Built 2005
Annual Tax Amount $9,886
Lot Size 0.360 Acres
Acres 0.36
Lot Dimensions IRREGULAR
Property Description
Elegant, spacious and impressive, this home is a masterful showcase of light, stately features and tropical design in the coastal community of Cape Haze, Florida. Minutes to golf and Boca Grande beaches and shops, this home has it all. Gleaming Oak and Marble flooring, soaring ceilings and attention to detail allow formal entertaining in the dining and living areas or comfortable, quiet dinners off the private kitchen/family room wing. The family chef will enjoy a fully equipped gourmet kitchen with boasts a six-burner gas stove, wood cabinets, granite counter tops with large granite island, stainless steel appliances, microwave and warming trays. After dinner, relax poolside on the lanai and let your senses soar with the expansive 2-story pool-cage and poolside palms. The first floor Master Bedroom, Living and Family Rooms all access the pool for true indoor-outdoor enchantment. On the second floor, two bedrooms open onto an airy veranda which overlooks the pool and foliage. Another upstairs Master Bedroom graces the front as well. Most furniture is negotiable. Ambiance is included. Call today for your confidential showing.
Location
State FL
County Charlotte
Community Cape Haze East
Zoning RSF3.5
Rooms
Other Rooms Attic, Den/Library/Office, Family Room, Formal Dining Room Separate, Formal Living Room Separate, Inside Utility, Loft
Interior
Interior Features Cathedral Ceiling(s), Ceiling Fans(s), Central Vaccum, Coffered Ceiling(s), Crown Molding, Eat-in Kitchen, High Ceilings, Kitchen/Family Room Combo, Open Floorplan, Solid Wood Cabinets, Split Bedroom, Stone Counters, Tray Ceiling(s), Vaulted Ceiling(s), Walk-In Closet(s), Window Treatments
Heating Central, Electric, Zoned
Cooling Central Air, Zoned
Flooring Carpet, Marble, Wood
Fireplaces Type Gas, Family Room
Fireplace true
Appliance Built-In Oven, Convection Oven, Dishwasher, Disposal, Dryer, Electric Water Heater, Gas Water Heater, Ice Maker, Microwave, Range, Range Hood, Refrigerator, Washer
Laundry Inside
Exterior
Exterior Feature Balcony, French Doors, Hurricane Shutters, Irrigation System, Outdoor Shower, Rain Gutters, Sliding Doors, Storage
Garage Boat, Circular Driveway, Garage Door Opener
Garage Spaces 3.0
Pool Indoor
Community Features Deed Restrictions
Utilities Available Cable Connected, Electricity Connected
Waterfront false
View Park/Greenbelt, Pool, Trees/Woods
Roof Type Metal
Parking Type Boat, Circular Driveway, Garage Door Opener
Attached Garage true
Garage true
Private Pool Yes
Building
Lot Description Corner Lot, Greenbelt, In County, Oversized Lot, Paved
Entry Level Two
Foundation Slab
Lot Size Range 1/4 Acre to 21779 Sq. Ft.
Sewer Public Sewer
Water Public
Architectural Style Custom
Structure Type Block
New Construction false
Construction Status Financing,Inspections
Schools
Elementary Schools Vineland Elementary
Middle Schools L.A. Ainger Middle
High Schools Lemon Bay High
Others
Pets Allowed Yes
Senior Community No
Ownership Fee Simple
Monthly Total Fees $13
Acceptable Financing Cash, Conventional
Membership Fee Required Required
Listing Terms Cash, Conventional
Special Listing Condition None
Read Less Info
Want to know what your home might be worth? Contact us for a FREE valuation!

Our team is ready to help you sell your home for the highest possible price ASAP

© 2024 My Florida Regional MLS DBA Stellar MLS. All Rights Reserved.
Bought with LASBURY-TRACY REALTY INC.







