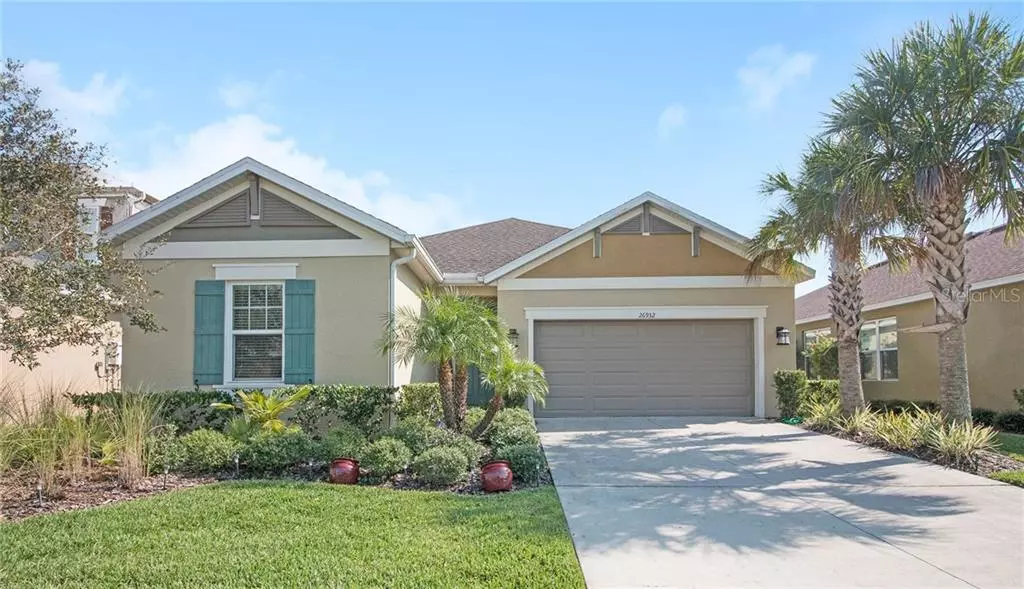$334,000
$349,900
4.5%For more information regarding the value of a property, please contact us for a free consultation.
4 Beds
3 Baths
2,358 SqFt
SOLD DATE : 11/25/2019
Key Details
Sold Price $334,000
Property Type Single Family Home
Sub Type Single Family Residence
Listing Status Sold
Purchase Type For Sale
Square Footage 2,358 sqft
Price per Sqft $141
Subdivision Arbor Woods/Northwood Ph 2
MLS Listing ID T3202660
Sold Date 11/25/19
Bedrooms 4
Full Baths 3
Construction Status Other Contract Contingencies
HOA Fees $116/qua
HOA Y/N Yes
Year Built 2015
Annual Tax Amount $4,264
Lot Size 6,969 Sqft
Acres 0.16
Property Description
Don’t wait this home is MOVE IN READY for you! With NO CDD FEES and a very low HOA fee! This beautiful 4 bedrooms, den & 3 full baths, fenced back yard spacious home in the gated community of Arbor Woods can be yours!! Come and see this spectacular home and walk through a nice rotunda beyond the main entrance. Enjoy many upgrades including tray ceilings, art niches, and formal dinning area. Kitchen has many cabinets, granite countertops and plenty space in the nook area, vented microwave, under mount lighting & back splash. Spacious family room that leads to an open porch. Beautiful and bright Master bedroom with double walk-in closet, garden tub & separate shower. Last but not least....the location just a minute from I75, shopping centers, restaurants...enjoy the pool and cabana, outdoor BBQ, playground, nature walking trails, and bike paths!!! Don't Wait... call and make an appointment to see your future home!
Location
State FL
County Pasco
Community Arbor Woods/Northwood Ph 2
Zoning MPUD
Interior
Interior Features Ceiling Fans(s), Eat-in Kitchen, High Ceilings, Split Bedroom, Thermostat, Walk-In Closet(s)
Heating Central, Natural Gas
Cooling Central Air
Flooring Carpet, Ceramic Tile
Fireplace false
Appliance Dishwasher, Disposal, Microwave, Range, Refrigerator
Laundry Laundry Room
Exterior
Exterior Feature Fence, Irrigation System, Sliding Doors, Sprinkler Metered
Garage Spaces 2.0
Utilities Available Electricity Available, Natural Gas Connected, Public, Sewer Connected, Street Lights, Water Available
Waterfront false
Roof Type Shingle
Attached Garage true
Garage true
Private Pool No
Building
Entry Level One
Foundation Basement
Lot Size Range 1/2 Acre to 1 Acre
Sewer Public Sewer
Water Public
Structure Type Block,Concrete,Stucco
New Construction false
Construction Status Other Contract Contingencies
Others
Pets Allowed Yes
Senior Community No
Ownership Fee Simple
Monthly Total Fees $116
Acceptable Financing Cash, Conventional, FHA, VA Loan
Membership Fee Required Required
Listing Terms Cash, Conventional, FHA, VA Loan
Special Listing Condition None
Read Less Info
Want to know what your home might be worth? Contact us for a FREE valuation!

Our team is ready to help you sell your home for the highest possible price ASAP

© 2024 My Florida Regional MLS DBA Stellar MLS. All Rights Reserved.
Bought with LAGOON REALTY INC







