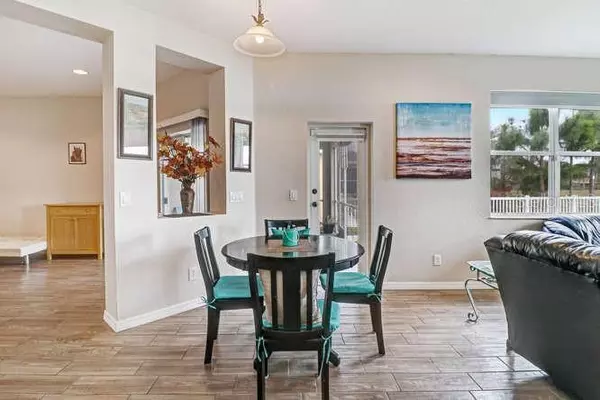$275,000
$280,000
1.8%For more information regarding the value of a property, please contact us for a free consultation.
4 Beds
3 Baths
2,281 SqFt
SOLD DATE : 04/30/2020
Key Details
Sold Price $275,000
Property Type Single Family Home
Sub Type Single Family Residence
Listing Status Sold
Purchase Type For Sale
Square Footage 2,281 sqft
Price per Sqft $120
Subdivision Rivercrest Ph 2 Prcl K An
MLS Listing ID T3222306
Sold Date 04/30/20
Bedrooms 4
Full Baths 3
Construction Status Financing,Inspections
HOA Fees $10/ann
HOA Y/N Yes
Year Built 2006
Annual Tax Amount $6,123
Lot Size 6,969 Sqft
Acres 0.16
Lot Dimensions 60x113
Property Description
“Knock Knock…Who's There? It's your soon to be neighbors welcoming you to an absolutely incredible and amenity-rich community! Your heart skipped a beat upon pulling up to this picturesque, well cared for 4 Bedroom, 2 Bathroom, 3 Car Garage Block home. Once inside, “Wood-Look” Ceramic Tile spans throughout the living areas adorning a floor plan designed to maximize square footage and usability. You absolutely loved the expansive amount of Granite Countertops found throughout the kitchen coupled with 42-inch High Quality Real Wood Cabinetry and Stainless-Steel Appliances. You then thought WOW...there are so many ways which the generously sized Living Room & separate Family Room could be used for!!! Upon entering the huge Master Bedroom, you felt comforted knowing that your king size bed and bulky dressers would have no problem whatsoever fitting with ample space left over. The Master Bathroom featured Dual Sinks, Granite Countertops, Garden Tub and a large separate shower stall. Exiting thru the rear sliding glass doors onto the Covered & Screened Lanai overlooking a fenced backyard, you envisioned yourself sipping a cool beverage, enjoying an incredible Water View. Things “just felt like home”…and you knew how the story ended (or rather began)...“you lived happily ever after…” but only because you scheduled your showing early as this one wasn't going to last!
Location
State FL
County Hillsborough
Community Rivercrest Ph 2 Prcl K An
Zoning PD
Rooms
Other Rooms Family Room
Interior
Interior Features Built-in Features, Ceiling Fans(s), Eat-in Kitchen, Open Floorplan, Solid Wood Cabinets, Stone Counters, Thermostat, Walk-In Closet(s)
Heating Central
Cooling Central Air
Flooring Ceramic Tile
Fireplace false
Appliance Dishwasher, Disposal, Electric Water Heater, Exhaust Fan, Freezer, Ice Maker, Microwave, Range, Refrigerator
Laundry Laundry Room
Exterior
Exterior Feature Fence, Irrigation System, Lighting, Sidewalk, Sliding Doors
Parking Features Driveway, Garage Door Opener
Garage Spaces 3.0
Community Features Deed Restrictions, Playground, Pool, Sidewalks, Water Access, Waterfront
Utilities Available BB/HS Internet Available, Cable Connected, Electricity Connected, Fire Hydrant, Public, Sewer Connected, Street Lights
Amenities Available Clubhouse, Playground, Pool, Recreation Facilities, Security, Vehicle Restrictions
Waterfront Description Lake
View Y/N 1
Water Access 1
Water Access Desc Lake
View Water
Roof Type Shingle
Porch Covered, Enclosed, Screened
Attached Garage true
Garage true
Private Pool No
Building
Lot Description Sidewalk, Paved
Story 1
Entry Level One
Foundation Slab
Lot Size Range Up to 10,889 Sq. Ft.
Sewer Public Sewer
Water Public
Structure Type Block,Stucco
New Construction false
Construction Status Financing,Inspections
Schools
Elementary Schools Sessums-Hb
Middle Schools Rodgers-Hb
High Schools Riverview-Hb
Others
Pets Allowed Yes
HOA Fee Include Pool,Escrow Reserves Fund,Pool,Recreational Facilities,Security
Senior Community No
Ownership Fee Simple
Monthly Total Fees $10
Acceptable Financing Cash, Conventional, FHA, VA Loan
Membership Fee Required Required
Listing Terms Cash, Conventional, FHA, VA Loan
Special Listing Condition None
Read Less Info
Want to know what your home might be worth? Contact us for a FREE valuation!

Our team is ready to help you sell your home for the highest possible price ASAP

© 2024 My Florida Regional MLS DBA Stellar MLS. All Rights Reserved.
Bought with KELLER WILLIAMS REALTY






