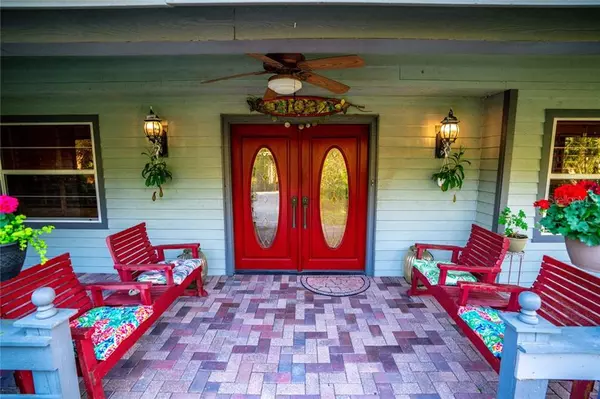$690,000
$720,000
4.2%For more information regarding the value of a property, please contact us for a free consultation.
4 Beds
5 Baths
4,404 SqFt
SOLD DATE : 07/06/2020
Key Details
Sold Price $690,000
Property Type Single Family Home
Sub Type Single Family Residence
Listing Status Sold
Purchase Type For Sale
Square Footage 4,404 sqft
Price per Sqft $156
Subdivision Pelican Point
MLS Listing ID T3221811
Sold Date 07/06/20
Bedrooms 4
Full Baths 4
Half Baths 1
Construction Status Inspections
HOA Y/N No
Year Built 1968
Annual Tax Amount $5,452
Lot Size 0.860 Acres
Acres 0.86
Lot Dimensions 201.36x185
Property Description
Wonderful opportunity to own a home on the Ruskin Inlet with over 500 ft of water frontage and almost an acre of land.This coastal home offers interesting architectural details, including sunken library with floor to ceiling custom shelving with ladder. Monumental flagstone wood burning fireplace opens to Library and Family room. Cathedral vaulted ceilings with fabulous Florida room with 6-4' X 5' skylights installed with new roof in 2014 . 6 sets of French Doors with fixed transom glass. Huge granite topped bar with seating for six. Wet Bar includes, ice maker, refrigerator and ample storage with Alabaster Lighting fixtures . Gourmet kitchen with double ovens, Jenn Air grill, double sinks and custom Quezell Lighting. Granite tops, wood cabinets with glass fronts and lazy susans. Adjoining kitchen a spacious breakfast room overlooking the water with French Doors and Cathedral vaulted ceilings. Convenient walk in Pantry, Laundry Room, Laundry Chute and Top of the line steam washer and dryer with pool bath. Mother-in-Law suite on first level with en suite bath features walk in shower. The living room is opens to entire front of the home including state of the art elevator that opens on two sides for easy access to owners suite. Master Bedroom is private and about 30'X14' with built in gun safe and bath including steam shower, double mirrored vanities with vessel sinks and large soaking tub. Two additional guest rooms upstairs with 5 Head Jacuzzi Shower and Tub. Loft can serve as office or art studio.
Location
State FL
County Hillsborough
Community Pelican Point
Zoning RSC-6
Direction NW
Rooms
Other Rooms Attic, Bonus Room, Breakfast Room Separate, Den/Library/Office, Family Room, Formal Dining Room Separate, Formal Living Room Separate, Inside Utility, Interior In-Law Suite
Interior
Interior Features Built-in Features, Cathedral Ceiling(s), Ceiling Fans(s), Eat-in Kitchen, Elevator, High Ceilings, Skylight(s), Stone Counters, Thermostat, Vaulted Ceiling(s), Walk-In Closet(s), Wet Bar, Window Treatments
Heating Central, Heat Pump, Zoned
Cooling Central Air, Zoned
Flooring Hardwood, Tile
Fireplaces Type Living Room, Other, Wood Burning
Fireplace true
Appliance Bar Fridge, Built-In Oven, Convection Oven, Cooktop, Dishwasher, Disposal, Dryer, Electric Water Heater, Exhaust Fan, Ice Maker, Indoor Grill, Microwave, Range, Refrigerator, Washer, Water Softener, Wine Refrigerator
Laundry Inside, Laundry Chute, Laundry Room
Exterior
Exterior Feature Balcony, Fence, French Doors, Rain Gutters, Sidewalk, Storage
Garage Circular Driveway, Driveway, Garage Door Opener, Guest, Off Street, Open, Parking Pad, Workshop in Garage
Garage Spaces 2.0
Fence Electric, Other, Vinyl
Pool Gunite, In Ground, Tile
Community Features Boat Ramp, Fishing, Park, Playground, Boat Ramp, Water Access, Waterfront
Utilities Available BB/HS Internet Available, Cable Available, Cable Connected, Electricity Connected, Phone Available, Sewer Available
Waterfront true
Waterfront Description Canal - Saltwater
View Y/N 1
Water Access 1
Water Access Desc Bay/Harbor,Beach - Private,Canal - Saltwater
View Garden, Water
Roof Type Metal
Parking Type Circular Driveway, Driveway, Garage Door Opener, Guest, Off Street, Open, Parking Pad, Workshop in Garage
Attached Garage true
Garage true
Private Pool Yes
Building
Lot Description Flood Insurance Required, FloodZone, In County, Irregular Lot, Oversized Lot, Street Dead-End, Paved
Story 2
Entry Level Two
Foundation Slab
Lot Size Range 1/2 Acre to 1 Acre
Sewer Septic Tank
Water Public
Architectural Style Contemporary
Structure Type Wood Frame
New Construction false
Construction Status Inspections
Others
Pets Allowed Yes
Senior Community No
Pet Size Extra Large (101+ Lbs.)
Ownership Fee Simple
Acceptable Financing Cash, Conventional, FHA, USDA Loan, VA Loan
Listing Terms Cash, Conventional, FHA, USDA Loan, VA Loan
Num of Pet 10+
Special Listing Condition None
Read Less Info
Want to know what your home might be worth? Contact us for a FREE valuation!

Our team is ready to help you sell your home for the highest possible price ASAP

© 2024 My Florida Regional MLS DBA Stellar MLS. All Rights Reserved.
Bought with KELLER WILLIAMS RLTY SEMINOLE







