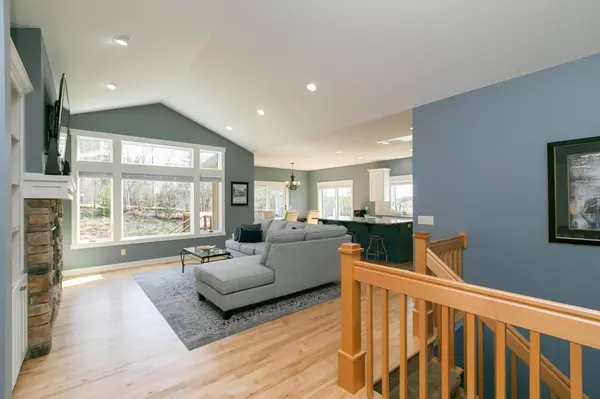$465,000
$465,000
For more information regarding the value of a property, please contact us for a free consultation.
3 Beds
3 Baths
2,968 SqFt
SOLD DATE : 08/31/2020
Key Details
Sold Price $465,000
Property Type Single Family Home
Sub Type Single Family Residence
Listing Status Sold
Purchase Type For Sale
Square Footage 2,968 sqft
Price per Sqft $156
Subdivision Village/North Hudson
MLS Listing ID 5617264
Sold Date 08/31/20
Bedrooms 3
Full Baths 2
Half Baths 1
Year Built 2009
Annual Tax Amount $7,317
Tax Year 2019
Contingent None
Lot Size 0.340 Acres
Acres 0.34
Lot Dimensions Irregular
Property Description
Beautiful Derrick home withe over $50,000 in recent updates! Great open floor plan. One level living at its best! Main level features newly enameled woodwork and cabinetry, new hardwood floors, new granite counters and backsplash, new appliances, new lighting, fresh paint throughout, and a large maintenance free deck. The walk-out lower level features a beautiful stone fireplace with custom built-ins, excellent entertaining space, two additional generous size bedrooms and walkouts to a large patio space. The over-sized garage is insulated and recently epoxied floors. This home is a Wisconsin energy star home and in excellent condition!
Location
State WI
County St. Croix
Zoning Residential-Single Family
Rooms
Basement Daylight/Lookout Windows, Drain Tiled, Finished, Full, Concrete, Walkout
Dining Room Eat In Kitchen, Informal Dining Room, Kitchen/Dining Room
Interior
Heating Forced Air, Radiant Floor
Cooling Central Air
Fireplaces Number 2
Fireplaces Type Family Room, Gas, Living Room
Fireplace Yes
Appliance Air-To-Air Exchanger, Dishwasher, Disposal, Dryer, Microwave, Range, Refrigerator, Washer
Exterior
Parking Features Attached Garage, Concrete, Insulated Garage
Garage Spaces 3.0
Fence None
Pool None
Roof Type Asphalt
Building
Lot Description Tree Coverage - Medium
Story One
Foundation 1646
Sewer City Sewer/Connected
Water City Water/Connected
Level or Stories One
Structure Type Brick/Stone, Fiber Cement
New Construction false
Schools
School District Hudson
Read Less Info
Want to know what your home might be worth? Contact us for a FREE valuation!

Our team is ready to help you sell your home for the highest possible price ASAP






