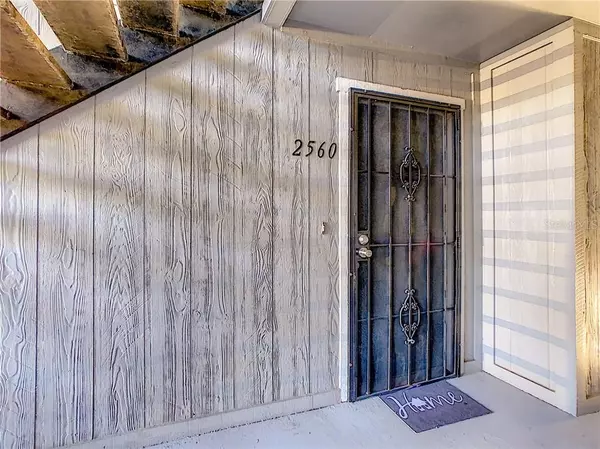$125,500
$125,000
0.4%For more information regarding the value of a property, please contact us for a free consultation.
3 Beds
2 Baths
846 SqFt
SOLD DATE : 12/04/2020
Key Details
Sold Price $125,500
Property Type Condo
Sub Type Condominium
Listing Status Sold
Purchase Type For Sale
Square Footage 846 sqft
Price per Sqft $148
Subdivision Lakeview Condo 05
MLS Listing ID O5904068
Sold Date 12/04/20
Bedrooms 3
Full Baths 2
Condo Fees $45
HOA Fees $278/mo
HOA Y/N Yes
Year Built 1986
Annual Tax Amount $1,465
Lot Size 2.420 Acres
Acres 2.42
Property Description
Come see this Condominium in Lakeview Condos. This GROUND Unit features 3 bedrooms, 2 full bathrooms, 849 Sq Ft and a screened in porch in the front, perfect for relaxing. Walking up to the unit, you have a separate side walk that connects to the front porch, which includes 2 sliding door entrances into the unit and a separate utility closet for the laundry. Upon walking into the unit from the main entrance you walk into the Living Room, that includes 1 of the 2 entrances to the porch. The Kitchen and Dinette area are to your right, the Kitchen comes equipped with all appliances, a cute bar area for eating, and a closet pantry. Proceeding forward, entering the hallway, you find Bedroom 2, that has the 2nd entrance to the Front porch, Bedroom 3, the Guest Bathroom, and the Main bedroom with a private en-suite bathroom and walk in closet. The community has amenities and a HOA fee that includes water, exterior maintenance, and lawn care. This unit has been well-maintained throughout ownership. Schedule your showing today!!!
Location
State FL
County Orange
Community Lakeview Condo 05
Zoning R-3B/AN
Interior
Interior Features Ceiling Fans(s), Open Floorplan
Heating Electric
Cooling Central Air
Flooring Tile
Fireplace false
Appliance Dishwasher, Dryer, Range, Refrigerator, Washer
Laundry Laundry Room, Outside
Exterior
Exterior Feature Sliding Doors
Garage Assigned, Guest
Community Features Fitness Center, Park, Playground, Pool, Tennis Courts
Utilities Available Cable Available, Electricity Available, Water Connected
Amenities Available Clubhouse, Recreation Facilities
Waterfront false
View Y/N 1
Roof Type Other,Shingle
Parking Type Assigned, Guest
Garage false
Private Pool No
Building
Story 2
Entry Level One
Foundation Slab
Sewer Public Sewer
Water Public
Structure Type Stucco,Wood Frame
New Construction false
Others
Pets Allowed Yes
HOA Fee Include Maintenance Structure,Maintenance Grounds,Water
Senior Community No
Ownership Condominium
Monthly Total Fees $323
Acceptable Financing Cash, Conventional
Membership Fee Required Required
Listing Terms Cash, Conventional
Special Listing Condition None
Read Less Info
Want to know what your home might be worth? Contact us for a FREE valuation!

Our team is ready to help you sell your home for the highest possible price ASAP

© 2024 My Florida Regional MLS DBA Stellar MLS. All Rights Reserved.
Bought with THE CARVAJAL GROUP







