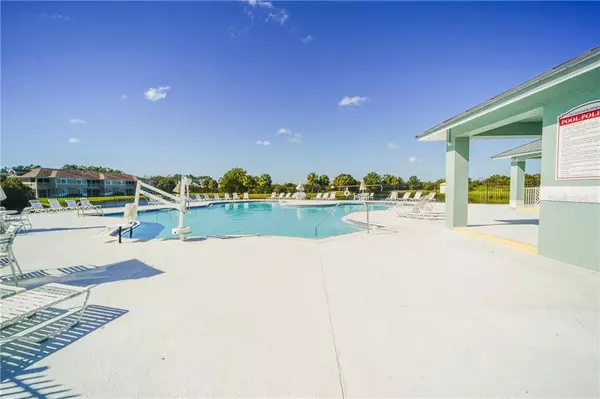$85,000
$95,000
10.5%For more information regarding the value of a property, please contact us for a free consultation.
3 Beds
2 Baths
1,151 SqFt
SOLD DATE : 12/21/2020
Key Details
Sold Price $85,000
Property Type Condo
Sub Type Condominium
Listing Status Sold
Purchase Type For Sale
Square Footage 1,151 sqft
Price per Sqft $73
Subdivision Villages Of Bloomingdale Condo
MLS Listing ID T3277712
Sold Date 12/21/20
Bedrooms 3
Full Baths 2
Construction Status No Contingency
HOA Fees $380/mo
HOA Y/N Yes
Year Built 2006
Annual Tax Amount $2,707
Property Description
Welcome to this private gated community of Villages of Bloomingdale. This condo features 3 spacious bedrooms and 2 bathrooms. A nice sized family room is the first room you step into when you enter. It is directly off of the kitchen and includes a dining area, all great spots for entertaining. The kitchen has ample counter and cabinet space with a cut out window and a breakfast bar that gives views through to the living area. The Master suite offers a walk in closet and full bathroom with vanity and tub and shower combination. This neighborhood is centrally located within a short distance to the new movie theatre, close to I-75, hospital, the Crosstown Expressway, shopping and restaurants. The HOA and Condo fees include water, sewer, trash, outside maintenance including roof, insurance, community pool, clubhouse, fitness room and gates. Convenient to MacDill AFB. *Tenant occupied in place and the seller has 3 other units with tenants in place that could be purchased as a package or individually.
Location
State FL
County Hillsborough
Community Villages Of Bloomingdale Condo
Zoning PD
Interior
Interior Features Kitchen/Family Room Combo, Living Room/Dining Room Combo, Open Floorplan
Heating Central
Cooling Central Air
Flooring Ceramic Tile, Laminate
Fireplace false
Appliance Range, Range Hood, Refrigerator
Exterior
Exterior Feature Lighting, Sidewalk
Community Features Fitness Center, Gated, Pool, Sidewalks
Utilities Available Street Lights, Water Available, Water Connected
Roof Type Shingle
Garage false
Private Pool No
Building
Story 1
Entry Level One
Foundation Slab
Sewer Public Sewer
Water Public
Structure Type Block,Concrete
New Construction false
Construction Status No Contingency
Others
Pets Allowed Yes
HOA Fee Include Pool,Maintenance Grounds,Pool,Private Road,Sewer,Trash,Water
Senior Community Yes
Ownership Condominium
Monthly Total Fees $380
Acceptable Financing Cash, Conventional
Membership Fee Required Required
Listing Terms Cash, Conventional
Special Listing Condition None
Read Less Info
Want to know what your home might be worth? Contact us for a FREE valuation!

Our team is ready to help you sell your home for the highest possible price ASAP

© 2025 My Florida Regional MLS DBA Stellar MLS. All Rights Reserved.
Bought with KELLER WILLIAMS TAMPA CENTRAL






