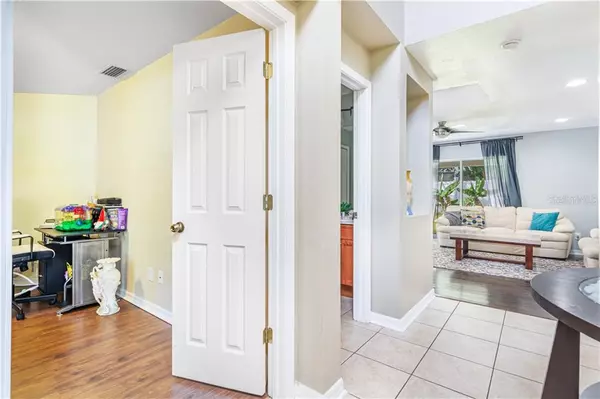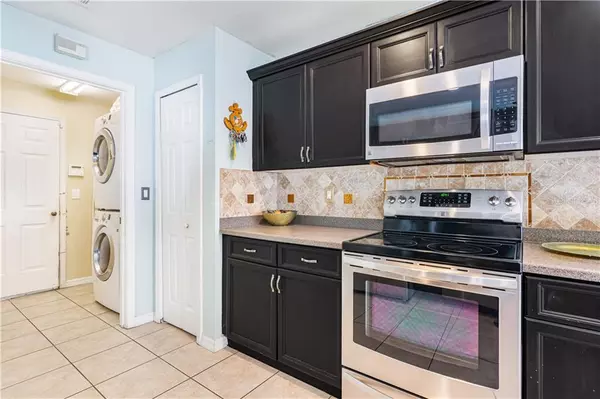$227,000
$224,900
0.9%For more information regarding the value of a property, please contact us for a free consultation.
3 Beds
3 Baths
1,768 SqFt
SOLD DATE : 10/16/2020
Key Details
Sold Price $227,000
Property Type Single Family Home
Sub Type Single Family Residence
Listing Status Sold
Purchase Type For Sale
Square Footage 1,768 sqft
Price per Sqft $128
Subdivision Rivercrest Ph 2 Prcl O An
MLS Listing ID T3251186
Sold Date 10/16/20
Bedrooms 3
Full Baths 2
Half Baths 1
Construction Status Financing,Inspections
HOA Fees $11/ann
HOA Y/N Yes
Year Built 2006
Annual Tax Amount $2,853
Lot Size 4,791 Sqft
Acres 0.11
Property Description
BACK ON MARKET & WON'T LAST LONG! Too Many Updates to List! Beautiful 3 Bedroom 2 Bathroom Home in the Heart of Riverview! From the Moment you walk in, you'll love the Gorgeous Engineered Hardwood Flooring in the Great Room, Dining Area and Master Bedroom! First Floor Features Den/Office with Wood Laminate Flooring & French Doors also a Powder Room with New Light Fixture, Faucet & Toilet. Spacious Great Room with view of Covered Patio and Backyard and is Open to the Dining Area and Kitchen. Perfect Layout for Entertaining! Kitchen Boasts Stainless Steel Appliances, Corian Counters, Beautiful Tile Back Splash, Espresso Cabinets with Crown Molding, New Kitchen Faucet, and Reverse Osmosis System for Drinking Water. Most of the Interior has been Freshly Painted. Moving Up to the Second Floor you will love the feel of the Brand New Carpeted Stairs and Engineered Hardwood Floors in the Hallway as well as the Master Suite. Spacious 2nd & 3rd Bedrooms with Neutral Wood Laminate Flooring that is Pretty and Easy to Keep Clean! Large Master Bedroom with En Suite that Features His and Hers Closets, Dual Sink Vanity and Nicely Tiled Stall Shower. Master Bath has New Light Fixture, Faucets & Toilet (Toilets in Master Bath & Powder Bath Replaced 2019). Stunning New Light Fixture in Dining Area and New Ceiling Fan in Great Room. All New Sod going in Backyard (almost finished). Fenced Yard has Banana Trees and Plenty of Room for a Garden, Play area and Pets to Roam! Rivercrest is a Community Filled with Lots of Amenities Including Community Pool, Park, Playground, Tennis Courts and Fitness Center! Home is Conveniently Located Near Plenty of Area Shopping, Dining, Banking, Movie Theaters and Much More! Rivercrest is near Area Freeways for Easy Commute to Tampa or Sarasota area. Make an appointment to see this home Today!
Location
State FL
County Hillsborough
Community Rivercrest Ph 2 Prcl O An
Zoning PD
Rooms
Other Rooms Breakfast Room Separate, Great Room, Inside Utility
Interior
Interior Features Ceiling Fans(s), Open Floorplan, Solid Surface Counters, Window Treatments
Heating Electric
Cooling Central Air
Flooring Ceramic Tile, Hardwood, Laminate
Fireplace false
Appliance Dishwasher, Disposal, Electric Water Heater, Kitchen Reverse Osmosis System, Microwave, Range, Refrigerator
Laundry Inside, Laundry Room
Exterior
Exterior Feature Fence, Irrigation System, Sidewalk, Sliding Doors
Garage Spaces 2.0
Fence Vinyl
Community Features Deed Restrictions, Playground, Pool, Tennis Courts
Utilities Available BB/HS Internet Available, Cable Available, Cable Connected, Electricity Available, Electricity Connected, Public, Sprinkler Meter, Water Available, Water Connected
Amenities Available Park, Playground, Pool
Roof Type Shingle
Attached Garage true
Garage true
Private Pool No
Building
Lot Description In County, Sidewalk, Paved
Entry Level Two
Foundation Slab
Lot Size Range 0 to less than 1/4
Sewer Public Sewer
Water Public
Architectural Style Contemporary
Structure Type Block,Stucco,Wood Frame
New Construction false
Construction Status Financing,Inspections
Schools
Elementary Schools Sessums-Hb
Middle Schools Rodgers-Hb
High Schools Riverview-Hb
Others
Pets Allowed Yes
Senior Community No
Ownership Fee Simple
Monthly Total Fees $11
Membership Fee Required Required
Special Listing Condition None
Read Less Info
Want to know what your home might be worth? Contact us for a FREE valuation!

Our team is ready to help you sell your home for the highest possible price ASAP

© 2025 My Florida Regional MLS DBA Stellar MLS. All Rights Reserved.
Bought with KELLER WILLIAMS TAMPA PROP.






