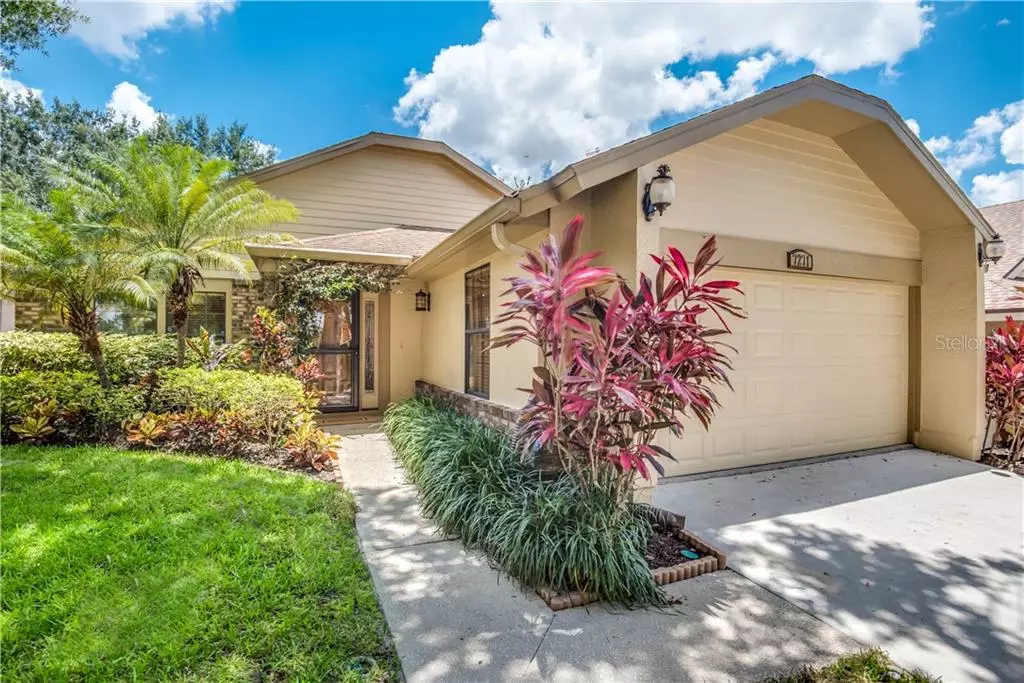$345,000
$350,000
1.4%For more information regarding the value of a property, please contact us for a free consultation.
3 Beds
2 Baths
1,632 SqFt
SOLD DATE : 09/08/2020
Key Details
Sold Price $345,000
Property Type Single Family Home
Sub Type Single Family Residence
Listing Status Sold
Purchase Type For Sale
Square Footage 1,632 sqft
Price per Sqft $211
Subdivision Spring Lake Villas
MLS Listing ID O5874901
Sold Date 09/08/20
Bedrooms 3
Full Baths 2
Construction Status Financing
HOA Fees $22/ann
HOA Y/N Yes
Year Built 1987
Annual Tax Amount $2,436
Lot Size 5,227 Sqft
Acres 0.12
Lot Dimensions 50x105
Property Description
One of a Kind! The owner has DONE IT ALL - Amazing refurbished home and incredible Pride of Home Ownership. This Villa is charming from the curb to the interior and POOL TOO! Lovely landscaped lawn with sprinkler system and newly painted exterior with gutters and Hardie board for long care maintenance-free issues. Step inside to a vaulted ceiling with 2 skylights and WOW! Gorgeous Hardwood floors throughout, $65K custom Kitchen with KraftMaid cabinetry with glass insets, soft-close drawers and pullouts, all Upgraded stainless steel appliances and 2 ovens. One is a Convection oven and microwave too. The cooktop is the latest with induction (immediate) heating! Gorgeous granite counters accent every spacious countertop. Views through the beveled glass sliding doors to the screened incredible resurfaced Diamond Brite Saltwater free-form 25x12 Pool with all paved decking, and Solar heated too! Lovely privacy. STEP back inside and be amazed again at the custom interior paint, spacious rooms and beautifully updated bathrooms with granite counters and custom cabinetry. Note the SPA jet tub in the Master Bathroom. This home offers it ALL: Updated A/C, All-New insulated windows and doors including Slider, ADT hard-wired Sec System, New Pool Screen & pool pump, New insulated garage door, new gutters and guards, upgraded Washer/Dryer, 16.0 SEER Rated A/C and Heat System with all new ductwork and oversized vents, Transferable Orkin Termite Bond. Community's roads being paved. This is a WINNER. Note: Community's Roads being Paved - 1st Showings Sunday, July 19th.
Location
State FL
County Orange
Community Spring Lake Villas
Zoning P-D
Interior
Interior Features Cathedral Ceiling(s), Ceiling Fans(s), Dry Bar, Eat-in Kitchen, Living Room/Dining Room Combo, Open Floorplan, Skylight(s), Solid Wood Cabinets, Split Bedroom, Stone Counters, Thermostat, Vaulted Ceiling(s), Walk-In Closet(s), Window Treatments
Heating Central, Electric
Cooling Central Air, Humidity Control
Flooring Tile, Wood
Furnishings Unfurnished
Fireplace false
Appliance Convection Oven, Cooktop, Dishwasher, Disposal, Dryer, Electric Water Heater, Ice Maker, Microwave, Range, Refrigerator, Washer
Laundry Inside, Laundry Closet
Exterior
Exterior Feature Fence, Irrigation System, Lighting, Rain Gutters, Sidewalk, Sliding Doors
Parking Features Garage Door Opener
Garage Spaces 2.0
Fence Other, Vinyl
Pool Chlorine Free, Deck, Heated, In Ground, Lighting, Salt Water, Screen Enclosure, Solar Heat, Tile
Community Features Deed Restrictions, Sidewalks, Tennis Courts
Utilities Available BB/HS Internet Available, Cable Connected, Electricity Connected, Fire Hydrant, Phone Available, Public, Sewer Connected, Sprinkler Meter, Street Lights, Underground Utilities, Water Connected
Amenities Available Tennis Court(s), Vehicle Restrictions
View Pool, Trees/Woods
Roof Type Shingle
Porch Deck, Other, Patio, Screened
Attached Garage true
Garage true
Private Pool Yes
Building
Lot Description In County, Near Golf Course, Near Public Transit, Sidewalk, Paved
Story 1
Entry Level One
Foundation Slab
Lot Size Range Up to 10,889 Sq. Ft.
Sewer Public Sewer
Water Public
Architectural Style Florida
Structure Type Stucco,Wood Frame
New Construction false
Construction Status Financing
Schools
Elementary Schools Dr. Phillips Elem
Middle Schools Southwest Middle
High Schools Dr. Phillips High
Others
Pets Allowed Yes
HOA Fee Include Common Area Taxes,Recreational Facilities,Security
Senior Community No
Ownership Fee Simple
Monthly Total Fees $22
Acceptable Financing Cash, Conventional
Membership Fee Required Optional
Listing Terms Cash, Conventional
Special Listing Condition None
Read Less Info
Want to know what your home might be worth? Contact us for a FREE valuation!

Our team is ready to help you sell your home for the highest possible price ASAP

© 2024 My Florida Regional MLS DBA Stellar MLS. All Rights Reserved.
Bought with COLDWELL BANKER REALTY







