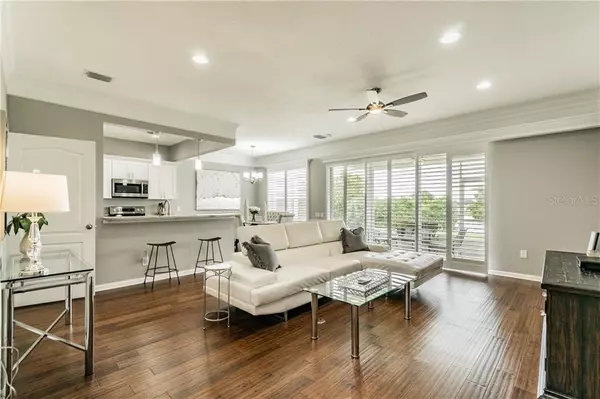$250,000
$239,900
4.2%For more information regarding the value of a property, please contact us for a free consultation.
3 Beds
3 Baths
1,666 SqFt
SOLD DATE : 09/28/2020
Key Details
Sold Price $250,000
Property Type Townhouse
Sub Type Townhouse
Listing Status Sold
Purchase Type For Sale
Square Footage 1,666 sqft
Price per Sqft $150
Subdivision Valhalla Ph 3-4
MLS Listing ID T3255424
Sold Date 09/28/20
Bedrooms 3
Full Baths 2
Half Baths 1
HOA Fees $385/mo
HOA Y/N Yes
Year Built 2005
Annual Tax Amount $2,183
Lot Size 1,742 Sqft
Acres 0.04
Property Description
HIGHEST & BEST OFFERS DUE BY 7/28/20! REMODELED Townhome with PRIVATE WATERFRONT BACKYARD and sought after 2 CAR GARAGE in the Desirable Gated Community of Valhalla. The Foyer Entry of This Beautiful Open Floor Plan has 14 Foot Ceilings, Chair Rail Wainscoting Molding, Custom Wood Staircase, Generous Great Room with 8 ft. Large Single Bowl Stainless Sink, Stainless Steel Appliances, & Combo Dining with Triple Crown Molding, and added Chair Rail Wainscoting Molding. Highlights of this Striking 3 Bedroom, 2.5 Bath home feature NO Carpet, Bamboo Wood Flooring, Tile, Huge Master with Tray Ceiling, Water Views, En-suite with Separate Shower Custom Tile Floor and Garden Tub, Walk-In Closet, Recessed Lighting throughout, Marble Countertop Baths, Designer Ceiling Fans & Light Fixtures, 1 year old Water Heater, Painted Screened Lanai with Ceiling Fan overlooking 3 Serene bodies of Water and Pasture with Wildlife. The HOA Includes WATER, SEWER, TRASH, INTERNET ACCESS, CABLE TV, ROOF, PAINT, PRESSURE WASHING, TERMITE TREATMENTS, GROUNDS MAINTENANCE, 4 GATES, AND 2 POOLS. Unit has guest parking just across the street. Excellent Convenient Location with EASY ACCESS to everything, to include US Highway 301, Selmon Expressway, I-75, Downtown Tampa, an abundance of Shopping including Brandon Mall and many Restaurants to choose from! A MUST SEE! WON'T LAST!
Location
State FL
County Hillsborough
Community Valhalla Ph 3-4
Zoning PD
Interior
Interior Features Ceiling Fans(s), Crown Molding, High Ceilings, Open Floorplan, Stone Counters, Tray Ceiling(s), Walk-In Closet(s), Window Treatments
Heating Central
Cooling Central Air
Flooring Tile, Wood
Fireplace false
Appliance Convection Oven, Dishwasher, Disposal, Dryer, Electric Water Heater, Microwave, Refrigerator, Washer
Exterior
Exterior Feature Irrigation System, Lighting, Rain Gutters, Sidewalk, Sliding Doors
Garage Spaces 2.0
Community Features Deed Restrictions, Gated, Pool, Sidewalks
Utilities Available Cable Connected, Electricity Connected, Phone Available, Public, Sewer Connected, Sprinkler Recycled, Street Lights, Underground Utilities, Water Connected
Waterfront false
View Trees/Woods, Water
Roof Type Shingle
Attached Garage true
Garage true
Private Pool No
Building
Story 2
Entry Level Two
Foundation Slab
Lot Size Range 0 to less than 1/4
Sewer Public Sewer
Water Public
Structure Type Block,Stucco
New Construction false
Schools
Elementary Schools Mintz-Hb
Middle Schools Burns-Hb
High Schools Spoto High-Hb
Others
Pets Allowed Yes
HOA Fee Include Cable TV,Common Area Taxes,Pool,Internet,Maintenance Structure,Maintenance Grounds,Maintenance,Management,Pest Control,Pool,Private Road,Sewer,Trash,Water
Senior Community No
Ownership Fee Simple
Monthly Total Fees $385
Acceptable Financing Cash, Conventional, FHA, VA Loan
Membership Fee Required Required
Listing Terms Cash, Conventional, FHA, VA Loan
Special Listing Condition None
Read Less Info
Want to know what your home might be worth? Contact us for a FREE valuation!

Our team is ready to help you sell your home for the highest possible price ASAP

© 2024 My Florida Regional MLS DBA Stellar MLS. All Rights Reserved.
Bought with FUTURE HOME REALTY INC







