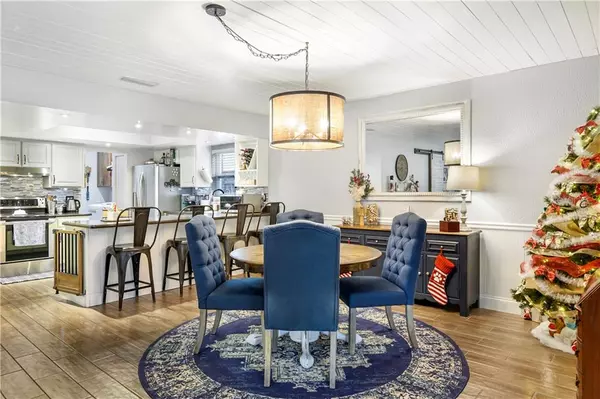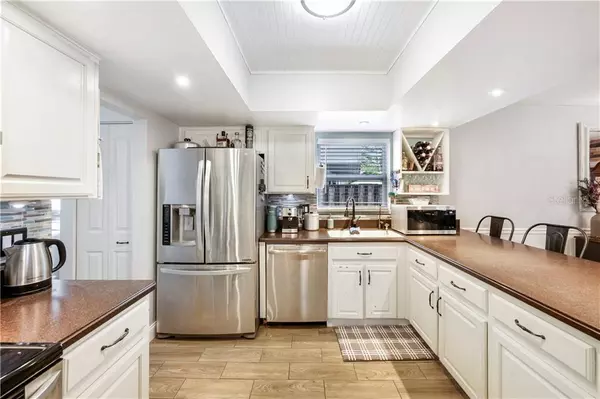$385,000
$389,900
1.3%For more information regarding the value of a property, please contact us for a free consultation.
4 Beds
3 Baths
2,527 SqFt
SOLD DATE : 02/12/2021
Key Details
Sold Price $385,000
Property Type Single Family Home
Sub Type Single Family Residence
Listing Status Sold
Purchase Type For Sale
Square Footage 2,527 sqft
Price per Sqft $152
Subdivision Northdale Sec B Unit 5
MLS Listing ID T3279848
Sold Date 02/12/21
Bedrooms 4
Full Baths 3
Construction Status Appraisal,Financing,Inspections
HOA Y/N No
Year Built 1978
Annual Tax Amount $4,005
Lot Size 9,147 Sqft
Acres 0.21
Lot Dimensions 80x111
Property Description
Tucked away on a quiet lane in the coveted Northdale/Carrollwood neighborhood of Tampa, this ranch-style home offers a mix of classic design and modern amenities. This 4-bed, 3-bath house was custom built-in 1978, then recently extensively remodeled to reflect an open concept floor plan with plenty of upgrades. The main floor offers a wide, sweeping space for living and dining, complete with a newly installed shiplap ceiling. The kitchen has been recently updated to include stainless steel appliances, a walk-in pantry, and a diner-style breakfast bar. The main level holds three bedrooms, including a master suite with a private bathroom, as well as an additional office space. Upstairs is another bedroom and full bath, plus space for a game room with a bar area. The whole house is outfitted with energy-efficient, impact-rated Andersen windows as well as an ADT security system. All electrical wiring in and outside the home was updated in 2020. Outside is a large two-car garage, a lush front lawn, and a spacious backyard. Surrounded by a privacy fence, the backyard boasts an in-ground saltwater pool and a brand new deck, making it an ideal spot for the whole family to spend a sunny Florida afternoon.
Location
State FL
County Hillsborough
Community Northdale Sec B Unit 5
Zoning PD
Interior
Interior Features Ceiling Fans(s)
Heating Central
Cooling Central Air
Flooring Carpet, Other, Tile
Fireplace false
Appliance Dishwasher, Disposal, Range, Refrigerator, Water Softener
Exterior
Exterior Feature Fence
Garage Spaces 2.0
Utilities Available Public
Waterfront false
Roof Type Shingle
Attached Garage true
Garage true
Private Pool Yes
Building
Story 2
Entry Level Two
Foundation Slab
Lot Size Range 0 to less than 1/4
Sewer Public Sewer
Water None
Structure Type Brick,Stucco,Wood Frame
New Construction false
Construction Status Appraisal,Financing,Inspections
Schools
Elementary Schools Claywell-Hb
Middle Schools Hill-Hb
High Schools Gaither-Hb
Others
Senior Community No
Ownership Fee Simple
Acceptable Financing Cash, Conventional, FHA, VA Loan
Listing Terms Cash, Conventional, FHA, VA Loan
Special Listing Condition None
Read Less Info
Want to know what your home might be worth? Contact us for a FREE valuation!

Our team is ready to help you sell your home for the highest possible price ASAP

© 2024 My Florida Regional MLS DBA Stellar MLS. All Rights Reserved.
Bought with FLORIDA EXECUTIVE REALTY







