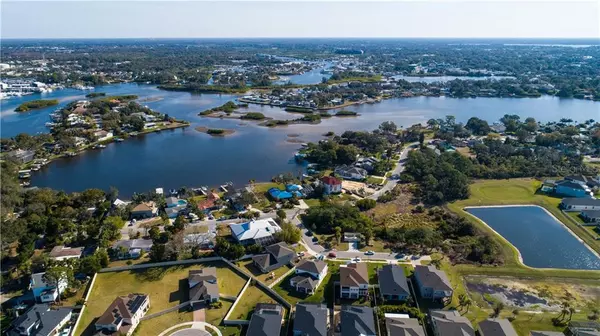$525,000
$540,000
2.8%For more information regarding the value of a property, please contact us for a free consultation.
4 Beds
4 Baths
3,118 SqFt
SOLD DATE : 06/14/2021
Key Details
Sold Price $525,000
Property Type Single Family Home
Sub Type Single Family Residence
Listing Status Sold
Purchase Type For Sale
Square Footage 3,118 sqft
Price per Sqft $168
Subdivision Bayshore Heights Pt Rep
MLS Listing ID T3299022
Sold Date 06/14/21
Bedrooms 4
Full Baths 3
Half Baths 1
HOA Fees $91/mo
HOA Y/N Yes
Year Built 2018
Annual Tax Amount $6,268
Lot Size 9,583 Sqft
Acres 0.22
Lot Dimensions 69x128
Property Description
Price reduction! Nestled in Tarpon Springs a short distance from the gulf beaches is the community of Bayshore Heights. This two-story 2018 constructed home has 4 bedrooms, 3.5 baths, an office/den, and a larger size loft. The kitchen with a large island, stone counters and wood cabinetry is open to the main living area. The spacious master bedroom located on the first floor has a bay window that lets in lots of light. The 3 bedrooms upstairs have walk-in closets and one of the bedrooms has its own en suite bathroom. The backyard is large enough for a pool and a grassy area. Tarpon Springs boasts two local beaches, Fred Howard and Sunset Park, the sponge docks, and a quaint main street through downtown with shops and delicious dining. No flood insurance required. Schedule to view this home today!
Location
State FL
County Pinellas
Community Bayshore Heights Pt Rep
Interior
Interior Features Ceiling Fans(s), High Ceilings, Kitchen/Family Room Combo, Master Bedroom Main Floor, Open Floorplan, Solid Surface Counters, Stone Counters, Walk-In Closet(s)
Heating Central, Electric
Cooling Central Air
Flooring Carpet, Tile
Fireplace false
Appliance Dishwasher, Disposal, Dryer, Electric Water Heater, Microwave, Range, Refrigerator, Washer
Exterior
Exterior Feature Fence, Hurricane Shutters, Irrigation System, Sliding Doors
Garage Spaces 2.0
Fence Vinyl
Utilities Available BB/HS Internet Available, Cable Connected, Electricity Connected, Sewer Connected, Underground Utilities, Water Connected
Roof Type Shingle
Porch Front Porch
Attached Garage true
Garage true
Private Pool No
Building
Lot Description Street Dead-End, Paved
Story 2
Entry Level Two
Foundation Slab
Lot Size Range 0 to less than 1/4
Sewer Public Sewer
Water Public
Architectural Style Key West
Structure Type Block
New Construction false
Schools
Elementary Schools Sunset Hills Elementary-Pn
Middle Schools Tarpon Springs Middle-Pn
High Schools Tarpon Springs High-Pn
Others
Pets Allowed Yes
Senior Community No
Ownership Fee Simple
Monthly Total Fees $91
Acceptable Financing Cash, Conventional
Membership Fee Required Required
Listing Terms Cash, Conventional
Special Listing Condition None
Read Less Info
Want to know what your home might be worth? Contact us for a FREE valuation!

Our team is ready to help you sell your home for the highest possible price ASAP

© 2025 My Florida Regional MLS DBA Stellar MLS. All Rights Reserved.
Bought with PREMIERE PLUS REALTY CO






