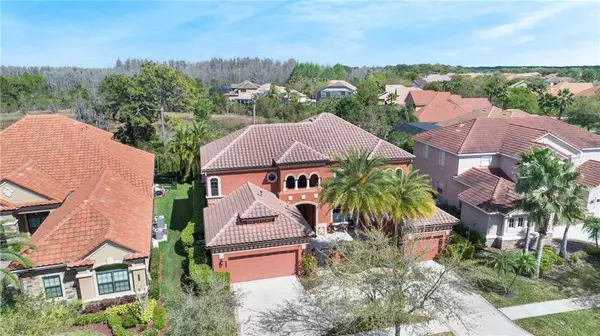$750,000
$750,000
For more information regarding the value of a property, please contact us for a free consultation.
4 Beds
4 Baths
4,033 SqFt
SOLD DATE : 08/27/2021
Key Details
Sold Price $750,000
Property Type Single Family Home
Sub Type Single Family Residence
Listing Status Sold
Purchase Type For Sale
Square Footage 4,033 sqft
Price per Sqft $185
Subdivision Grand Hampton Ph 1A
MLS Listing ID T3295522
Sold Date 08/27/21
Bedrooms 4
Full Baths 3
Half Baths 1
Construction Status Financing,Inspections
HOA Fees $177/qua
HOA Y/N Yes
Year Built 2006
Annual Tax Amount $10,157
Lot Size 10,890 Sqft
Acres 0.25
Lot Dimensions 76.71x140
Property Description
Welcome to this gorgeous Mediterranean/Spanish home in the Grand Hampton gated community. The grand paved entry with 3 car garages, invites you to not only a beautiful home but a fabulous party guest overflow and plenty of room for the family. The master suite and guest bedroom are downstairs, the remaining bedrooms are upstairs along with the theater room, loft, and rear balcony. The kitchen has loads of cabinetry, kitchen island with prep sink, walk-in pantry, gas cooktop, built-in oven/microwave, and refrigerator. Suite Master has private access to the lanai, a separate tub/shower, and a large walk-in closet. The downstairs guest bedroom could also be used as an office with a full bath close by. Upstairs find a bedroom on your left with private upgraded balcony access, further down the hall find a full bath, two other bedrooms, a theater room complete to enjoy movies with family and friends. This stunning house has a lot of upgrades with wood crown molding and new wood doors, new flooring, new painting.
Do not wait to see this home!
Location
State FL
County Hillsborough
Community Grand Hampton Ph 1A
Zoning PD-A
Interior
Interior Features Ceiling Fans(s), Crown Molding, Eat-in Kitchen, High Ceilings, Kitchen/Family Room Combo, Living Room/Dining Room Combo, Master Bedroom Main Floor
Heating Central
Cooling Central Air
Flooring Carpet, Tile
Fireplace true
Appliance Built-In Oven, Convection Oven, Dishwasher, Disposal, Dryer, Microwave, Range, Refrigerator, Washer
Exterior
Exterior Feature Balcony
Garage Spaces 3.0
Utilities Available Cable Available, Electricity Available, Public, Sewer Available, Sprinkler Meter, Water Available
Waterfront false
View Garden
Roof Type Slate,Tile
Attached Garage true
Garage true
Private Pool No
Building
Lot Description Conservation Area
Story 2
Entry Level Two
Foundation Slab
Lot Size Range 1/4 to less than 1/2
Sewer Public Sewer
Water Public
Structure Type Block
New Construction false
Construction Status Financing,Inspections
Schools
Elementary Schools Turner Elem-Hb
Middle Schools Bartels Middle
High Schools Wharton-Hb
Others
Pets Allowed Yes
Senior Community No
Ownership Fee Simple
Monthly Total Fees $177
Acceptable Financing Cash
Membership Fee Required Required
Listing Terms Cash
Special Listing Condition None
Read Less Info
Want to know what your home might be worth? Contact us for a FREE valuation!

Our team is ready to help you sell your home for the highest possible price ASAP

© 2024 My Florida Regional MLS DBA Stellar MLS. All Rights Reserved.
Bought with THE BASEL HOUSE







