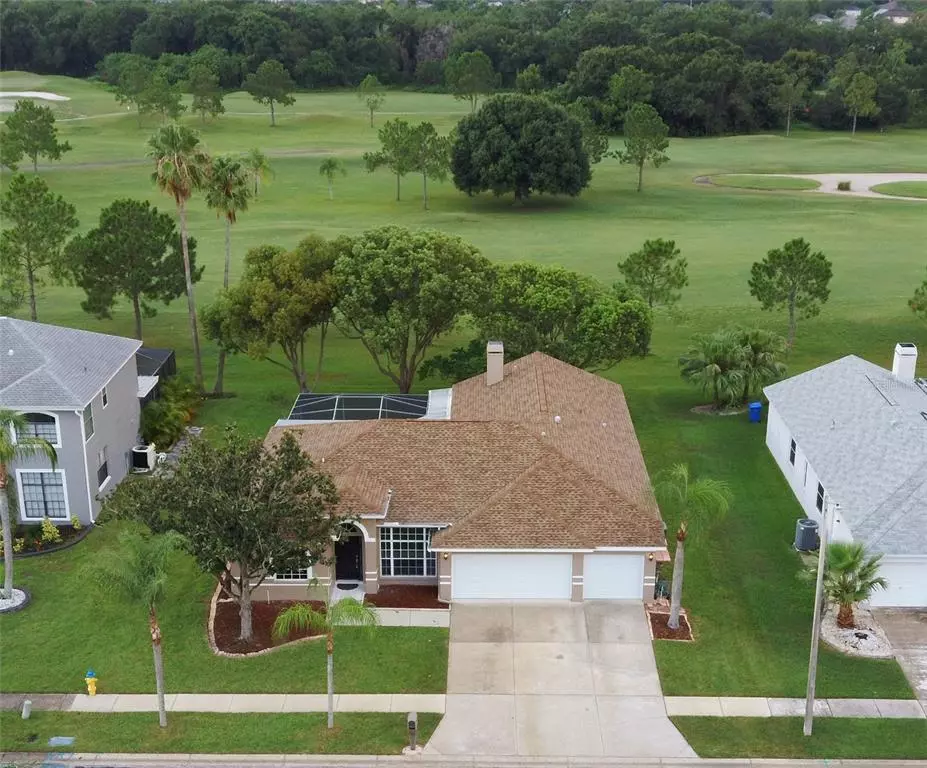$405,000
$396,000
2.3%For more information regarding the value of a property, please contact us for a free consultation.
4 Beds
3 Baths
2,186 SqFt
SOLD DATE : 10/08/2021
Key Details
Sold Price $405,000
Property Type Single Family Home
Sub Type Single Family Residence
Listing Status Sold
Purchase Type For Sale
Square Footage 2,186 sqft
Price per Sqft $185
Subdivision Clubhouse Estates At Summerfie
MLS Listing ID T3320846
Sold Date 10/08/21
Bedrooms 4
Full Baths 3
Construction Status Appraisal,Financing,Inspections,Other Contract Contingencies
HOA Fees $37/qua
HOA Y/N Yes
Year Built 1992
Annual Tax Amount $2,448
Lot Size 10,018 Sqft
Acres 0.23
Lot Dimensions 82x120
Property Description
Be the first to see this AMAZING home in Summerfield located on the 9th hole of the golf course with a fantastic view. The public preview starts Thursday! This is a complete remodel, NEW kitchen, NEW luxury vinyl plank flooring throughout, NEW stainless steel appliances, NEW cabinets, NEW quartz counters, NEW paint, NEW crown molding. Outside you will find a NEW roof, NEW sprinkler system, a large sliding pocket door leading to the covered screened lanai, and a heated spa with a NEW heating unit and control panel. This home has a lot to offer. You need to add it to your must-see list, but do not wait, homes in this condition in this market will not last. Priced to sell!
Location
State FL
County Hillsborough
Community Clubhouse Estates At Summerfie
Zoning PD
Interior
Interior Features Ceiling Fans(s), Crown Molding, Master Bedroom Main Floor, Open Floorplan, Split Bedroom, Walk-In Closet(s)
Heating Heat Pump, Propane
Cooling Central Air
Flooring Laminate, Vinyl
Fireplaces Type Living Room, Wood Burning
Fireplace true
Appliance Convection Oven, Dishwasher, Disposal, Electric Water Heater, Microwave, Range, Refrigerator
Exterior
Exterior Feature Irrigation System, Sliding Doors
Parking Features Driveway, Garage Door Opener
Garage Spaces 3.0
Pool Screen Enclosure
Community Features Deed Restrictions, Fitness Center, Golf, Playground, Pool, Tennis Courts
Utilities Available BB/HS Internet Available, Cable Available, Electricity Available, Fire Hydrant, Propane, Public, Street Lights
View Golf Course
Roof Type Shingle
Porch Covered, Enclosed, Patio, Screened
Attached Garage true
Garage true
Private Pool No
Building
Lot Description Paved
Story 1
Entry Level One
Foundation Slab
Lot Size Range 0 to less than 1/4
Sewer Public Sewer
Water Public
Architectural Style Contemporary
Structure Type Block,Stucco
New Construction false
Construction Status Appraisal,Financing,Inspections,Other Contract Contingencies
Schools
Elementary Schools Summerfield-Hb
Middle Schools Rodgers-Hb
High Schools East Bay-Hb
Others
Pets Allowed Yes
Senior Community No
Ownership Fee Simple
Monthly Total Fees $37
Acceptable Financing Cash, Conventional, VA Loan
Membership Fee Required Required
Listing Terms Cash, Conventional, VA Loan
Special Listing Condition None
Read Less Info
Want to know what your home might be worth? Contact us for a FREE valuation!

Our team is ready to help you sell your home for the highest possible price ASAP

© 2024 My Florida Regional MLS DBA Stellar MLS. All Rights Reserved.
Bought with FUTURE HOME REALTY INC






