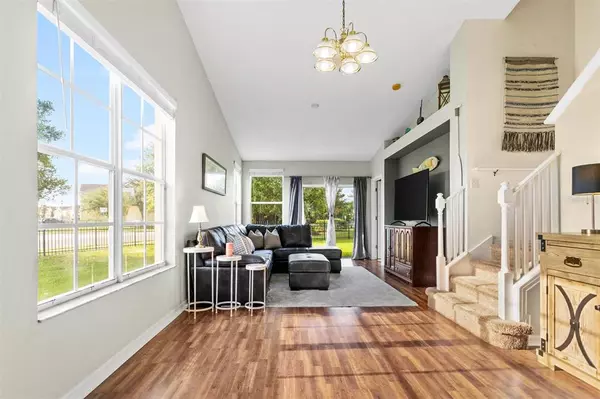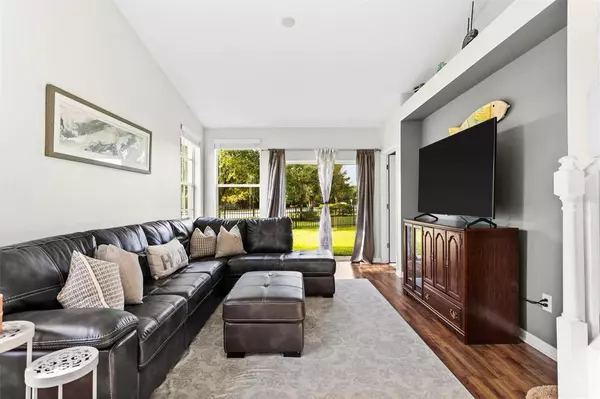$231,000
$215,000
7.4%For more information regarding the value of a property, please contact us for a free consultation.
3 Beds
3 Baths
1,594 SqFt
SOLD DATE : 10/08/2021
Key Details
Sold Price $231,000
Property Type Townhouse
Sub Type Townhouse
Listing Status Sold
Purchase Type For Sale
Square Footage 1,594 sqft
Price per Sqft $144
Subdivision 62563
MLS Listing ID U8136396
Sold Date 10/08/21
Bedrooms 3
Full Baths 2
Half Baths 1
HOA Fees $273/mo
HOA Y/N Yes
Year Built 2006
Annual Tax Amount $3,701
Lot Size 5,227 Sqft
Acres 0.12
Property Description
Multiple offers. Highest and best due by 9/12, 3pm. Welcome home to your gorgeous three bedroom, two and a half bath, one car garage end unit townhome in the lovely gated community of the Villages of Bloomingdale. Once you walk through the front door you are greeted with a bright, wide open floor plan with soaring 14' vaulted ceilings in the living area, which is open to the spacious kitchen and breakfast area. Just off the kitchen area, there is a separate laundry area- convenient for the large, first floor primary bedroom with ensuite as well as walk in closets. The spacious primary ensuite includes a garden tub, walk-in shower, and dual vanity. In the living area, there are sliders to the back patio and yard area to enjoy the Florida sunshine. Beautiful, "wood look" laminate flooring and tile help keep your energy bills low and your common areas easy-to-clean. Upon going upstairs to the second level guest area, you have a built-in office area for those that work from home and/or need a kid's study area. There are two spacious guest suites. Both boast large walk in closets, vaulted ceilings, ceiling fans and large windows. The guest bathroom has a separate sink from the shower/tub and toilet so that multiple guests can use the bathroom at a time. One of the best features of this townhome is the location. The property is located directly across the street from the community pool, fitness center, and visitor parking. Don't miss your opportunity to own a great townhome conveniently located to restaurants, retail shopping and local attractions!
Location
State FL
County Hillsborough
Community 62563
Zoning RES
Interior
Interior Features Cathedral Ceiling(s), Ceiling Fans(s), Living Room/Dining Room Combo, Master Bedroom Main Floor, Open Floorplan, Split Bedroom, Thermostat, Vaulted Ceiling(s), Walk-In Closet(s)
Heating Electric, Heat Pump
Cooling Central Air
Flooring Carpet, Laminate, Tile
Furnishings Unfurnished
Fireplace false
Appliance Dishwasher, Disposal, Dryer, Electric Water Heater, Microwave, Range, Refrigerator, Washer
Laundry Inside, In Kitchen, Laundry Closet
Exterior
Exterior Feature Lighting, Sidewalk, Sliding Doors
Parking Features Driveway, Garage Door Opener, Off Street
Garage Spaces 1.0
Pool Gunite, In Ground, Lighting, Outside Bath Access
Community Features Deed Restrictions, Fitness Center, Gated, Playground, Pool, Sidewalks
Utilities Available BB/HS Internet Available, Cable Available, Electricity Connected, Public, Sewer Connected, Street Lights, Water Connected
Amenities Available Clubhouse, Fitness Center, Gated, Maintenance, Playground, Pool
Roof Type Shingle
Attached Garage true
Garage true
Private Pool No
Building
Lot Description Level, Sidewalk, Street Dead-End, Paved, Private
Story 2
Entry Level Two
Foundation Slab
Lot Size Range 0 to less than 1/4
Sewer Public Sewer
Water Public
Structure Type Stucco
New Construction false
Schools
Elementary Schools Ippolito-Hb
Middle Schools Giunta Middle-Hb
High Schools Spoto High-Hb
Others
Pets Allowed Number Limit, Size Limit, Yes
HOA Fee Include Pool,Escrow Reserves Fund,Maintenance Structure,Maintenance Grounds,Pool,Private Road,Recreational Facilities,Sewer,Trash,Water
Senior Community No
Pet Size Medium (36-60 Lbs.)
Ownership Fee Simple
Monthly Total Fees $375
Acceptable Financing Cash, Conventional, FHA, VA Loan
Membership Fee Required Required
Listing Terms Cash, Conventional, FHA, VA Loan
Num of Pet 3
Special Listing Condition None
Read Less Info
Want to know what your home might be worth? Contact us for a FREE valuation!

Our team is ready to help you sell your home for the highest possible price ASAP

© 2024 My Florida Regional MLS DBA Stellar MLS. All Rights Reserved.
Bought with KELLER WILLIAMS ST PETE REALTY






