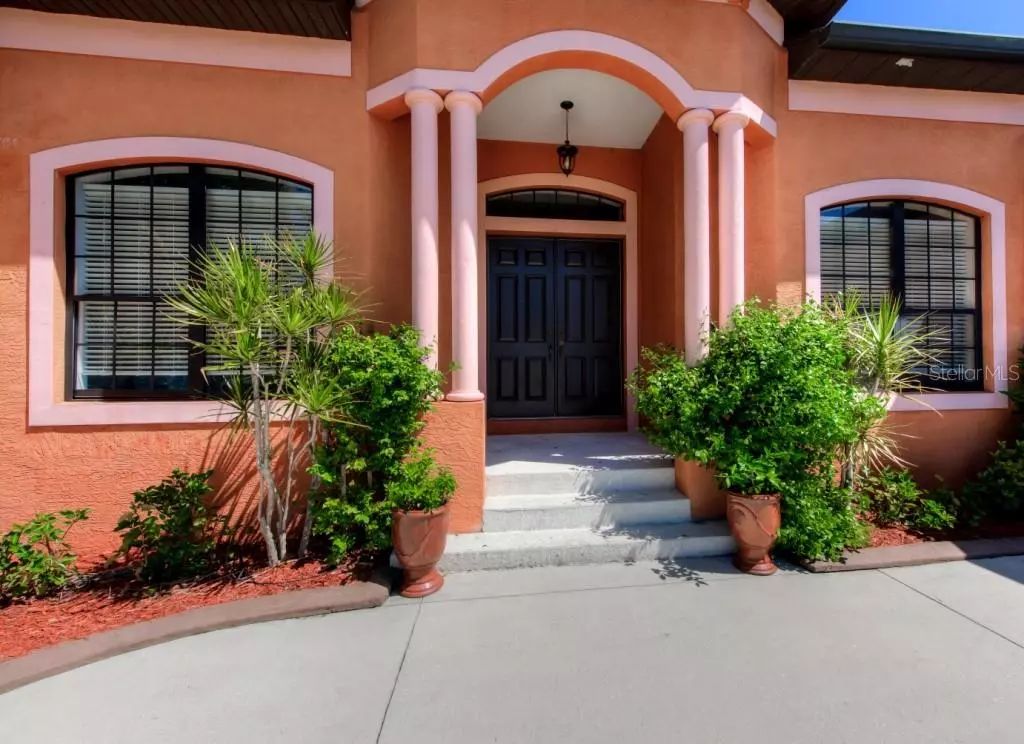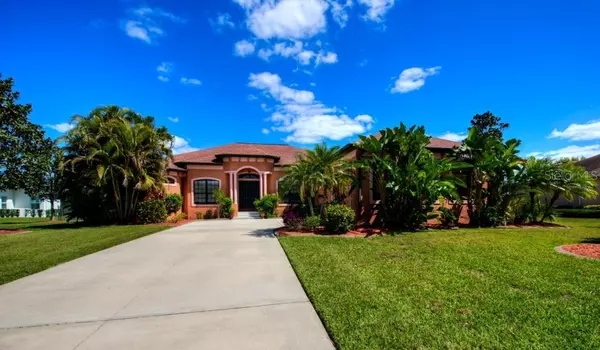$670,000
$689,000
2.8%For more information regarding the value of a property, please contact us for a free consultation.
4 Beds
4 Baths
3,926 SqFt
SOLD DATE : 06/16/2021
Key Details
Sold Price $670,000
Property Type Single Family Home
Sub Type Single Family Residence
Listing Status Sold
Purchase Type For Sale
Square Footage 3,926 sqft
Price per Sqft $170
Subdivision Mill Creek Ph Vii-B
MLS Listing ID A4491799
Sold Date 06/16/21
Bedrooms 4
Full Baths 4
Construction Status Inspections
HOA Fees $37/ann
HOA Y/N Yes
Year Built 2006
Annual Tax Amount $5,256
Lot Size 0.550 Acres
Acres 0.55
Property Description
Prepare to fall in love with this custom home located in the highly desired community of Mill Creek. You will be awed as you enter the front foyer into the large great room looking out onto the spectacular private back ponds and preserve. This home has it all – OVERSIZED and EXTRA DEEP THREE CAR GARAGE, ENORMOUS LAUNDRY ROOM, DEN, CROWN MOLDING, TOWERING CEILINGS, SPECTACULAR AND OVERSIZED GOURMET KITCHEN WITH CUSTOM CABINETRY AND GRANITE COUNTERTOPS, BIDETS IN EACH BATHROOM, LUXURIOUS MASTER SUITE WITH ENOURMOUS MASTER BATHROOM AND DUAL WALK IN CLOSETS, PRIVATE ENTRY TO OVERSIZED LANAI, FENCED IN BACK YARD. This list goes on and on! This home is located on a culdesac with a serene setting of ponds, wildlife and preserve to view as you enjoy your morning coffee or evening cocktail out on the back lanai. Low HOA association fees and no CDD. This home is truly spectacular!
Location
State FL
County Manatee
Community Mill Creek Ph Vii-B
Zoning PDR
Direction E
Interior
Interior Features Cathedral Ceiling(s), Ceiling Fans(s), Crown Molding, High Ceilings, Kitchen/Family Room Combo, Open Floorplan, Solid Wood Cabinets, Split Bedroom, Stone Counters, Tray Ceiling(s), Vaulted Ceiling(s), Walk-In Closet(s)
Heating Electric
Cooling Central Air
Flooring Carpet, Ceramic Tile, Laminate, Vinyl
Fireplace false
Appliance Built-In Oven, Convection Oven, Cooktop, Dishwasher, Disposal, Microwave, Refrigerator
Exterior
Exterior Feature Other, Sidewalk
Garage Spaces 3.0
Utilities Available Cable Connected, Electricity Connected, Sewer Connected, Sprinkler Recycled, Water Connected
Waterfront Description Pond
View Y/N 1
Roof Type Shingle
Attached Garage true
Garage true
Private Pool No
Building
Lot Description Cul-De-Sac
Entry Level One
Foundation Slab
Lot Size Range 1/2 to less than 1
Sewer Public Sewer
Water Public
Structure Type Block,Stucco
New Construction false
Construction Status Inspections
Others
Pets Allowed Yes
Senior Community No
Ownership Fee Simple
Monthly Total Fees $37
Membership Fee Required Required
Special Listing Condition None
Read Less Info
Want to know what your home might be worth? Contact us for a FREE valuation!

Our team is ready to help you sell your home for the highest possible price ASAP

© 2025 My Florida Regional MLS DBA Stellar MLS. All Rights Reserved.
Bought with KELLER WILLIAMS REALTY SELECT






