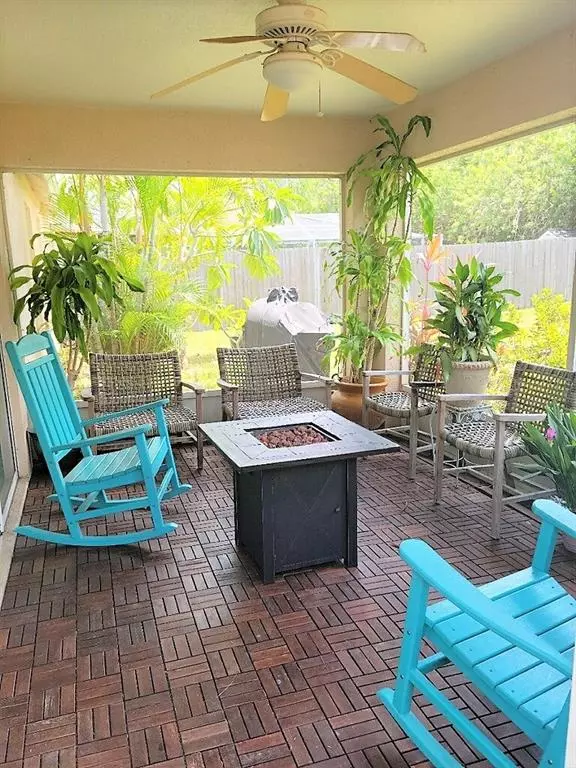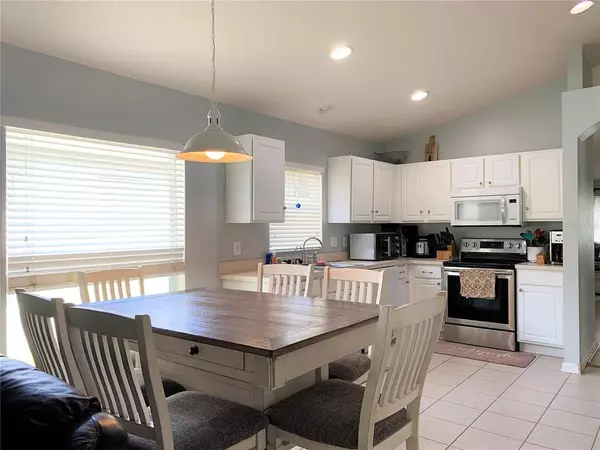$350,000
$350,000
For more information regarding the value of a property, please contact us for a free consultation.
4 Beds
2 Baths
1,936 SqFt
SOLD DATE : 09/09/2021
Key Details
Sold Price $350,000
Property Type Single Family Home
Sub Type Single Family Residence
Listing Status Sold
Purchase Type For Sale
Square Footage 1,936 sqft
Price per Sqft $180
Subdivision South Cove Ph 2/3
MLS Listing ID A4508501
Sold Date 09/09/21
Bedrooms 4
Full Baths 2
Construction Status Inspections
HOA Fees $37/qua
HOA Y/N Yes
Year Built 2005
Annual Tax Amount $1,814
Lot Size 7,405 Sqft
Acres 0.17
Lot Dimensions 50.1x144
Property Description
Immaculate 4-bedroom home with Open Floor Plan and Volume Ceilings located in the desirable Community of South Cove at Summerfield in beautiful Riverview Florida.
Amidst the many conveniences this area has to offer, you will find peace and serenity in this tucked-away beauty on a cul-de-sac with fenced yard and spacious garage.
The home features laminate Flooring throughout, plant shelves & art niches, a huge Master Bedroom, beautiful color accents, a new Hot Water Heater, newer Roof (2019), and no rear neighbors!
Preferred closing date 09/09/2021 - for conventional, fha or va mortgage candidates, this IS POSSIBLE! Contact Ryan Speltz, the #KickbuttMortgageGuy at
The South Cove Community offers beautiful community pools, tennis courts, a volleyball court, fitness center, park & playground. Low HOA fees & no CDD! Find serenity in the home you love with the space you need, in the neighborhood you deserve. Call to schedule your private tour today!
Location
State FL
County Hillsborough
Community South Cove Ph 2/3
Zoning PD
Rooms
Other Rooms Attic, Family Room
Interior
Interior Features High Ceilings, Kitchen/Family Room Combo, Thermostat, Walk-In Closet(s)
Heating Electric
Cooling Central Air
Flooring Laminate, Tile
Furnishings Unfurnished
Fireplace false
Appliance Dishwasher, Disposal, Microwave, Range, Refrigerator
Laundry Inside, Laundry Room
Exterior
Exterior Feature Fence, Sliding Doors
Parking Features Driveway, Garage Door Opener
Garage Spaces 2.0
Fence Vinyl, Wood
Community Features Playground, Pool, Tennis Courts
Utilities Available Electricity Connected, Public, Sewer Connected, Street Lights, Water Connected
Amenities Available Playground, Pool, Tennis Court(s)
View Garden
Roof Type Shingle
Porch Covered, Patio, Screened
Attached Garage true
Garage true
Private Pool No
Building
Lot Description Cul-De-Sac, Level, Sidewalk, Paved
Story 1
Entry Level One
Foundation Slab
Lot Size Range 0 to less than 1/4
Sewer Public Sewer
Water Public
Architectural Style Ranch
Structure Type Stucco
New Construction false
Construction Status Inspections
Schools
Elementary Schools Summerfield-Hb
Middle Schools Rodgers-Hb
High Schools East Bay-Hb
Others
Pets Allowed Number Limit, Yes
Senior Community No
Ownership Fee Simple
Monthly Total Fees $85
Acceptable Financing Cash, Conventional, FHA, VA Loan
Membership Fee Required Required
Listing Terms Cash, Conventional, FHA, VA Loan
Num of Pet 3
Special Listing Condition None
Read Less Info
Want to know what your home might be worth? Contact us for a FREE valuation!

Our team is ready to help you sell your home for the highest possible price ASAP

© 2024 My Florida Regional MLS DBA Stellar MLS. All Rights Reserved.
Bought with PROPERTY LOGIC RE






