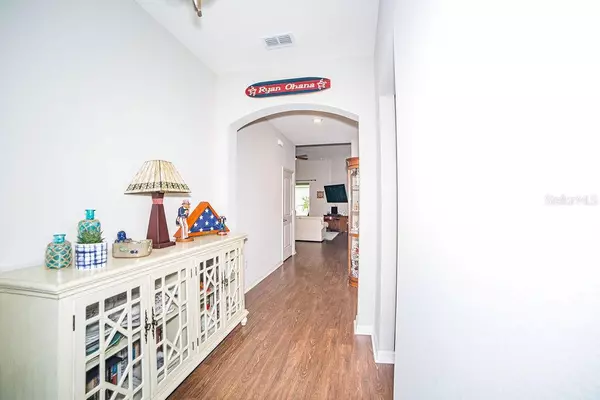$340,000
$340,000
For more information regarding the value of a property, please contact us for a free consultation.
3 Beds
2 Baths
1,869 SqFt
SOLD DATE : 10/01/2021
Key Details
Sold Price $340,000
Property Type Single Family Home
Sub Type Single Family Residence
Listing Status Sold
Purchase Type For Sale
Square Footage 1,869 sqft
Price per Sqft $181
Subdivision Park Creek Ph 4B
MLS Listing ID T3323394
Sold Date 10/01/21
Bedrooms 3
Full Baths 2
Construction Status Inspections
HOA Fees $70/qua
HOA Y/N Yes
Year Built 2017
Annual Tax Amount $3,015
Lot Size 8,712 Sqft
Acres 0.2
Property Description
Why wait for new when you can own this quality upgraded Holiday home? This lovely home is in the sought-after Park Creek community in an excellent location for easy commuting to Tampa, Sarasota, MACDILL AFB, beaches, shopping, and more! This community has a playground, resort style pool, and outdoor clubhouse. Park Creek is an ULTRA-FI community that provides 400/400 internet, cable with Showtime, 2 HDV receivers, all included in the HOA dues. This 3-bedroom two full bath spacious home has upgraded kitchen cabinetry with granite countertops and a generous breakfast nook area. Maytag appliances, Moen faucets, tiled backsplash, Culligan whole house water system, and designer light fixtures. The open great room dining, and family room is perfect for spending time together and has luxury laminate wood look plank flooring. This amazing home also includes a security system with centrally located panel, and digital programmable thermostat, and remote ceiling fan. The master suite is enormous, with space for a king bed and sitting area, and brand-new carpet. The master bath has double vanities, granite countertops, and an extra-large, tiled shower. The lanai is screened, features NewTechWood Interlocking deck tiles and overlooks a fully fenced oversized corner lot that is beautifully landscaped. The laundry room is ample, and storage in this house is terrifically supplemented by the pull-down ladder attic access in the garage already floored with plywood for easy storage. This well-maintained home will not last! Troy Bilt lawn tractor and accessories are negotiable, along with the shelving in the garage.
Location
State FL
County Hillsborough
Community Park Creek Ph 4B
Zoning PD
Rooms
Other Rooms Attic
Interior
Interior Features Ceiling Fans(s), Eat-in Kitchen, High Ceilings, Kitchen/Family Room Combo, Open Floorplan, Thermostat, Walk-In Closet(s), Window Treatments
Heating Heat Pump
Cooling Central Air
Flooring Carpet, Ceramic Tile, Laminate
Fireplace false
Appliance Dishwasher, Disposal, Dryer, Electric Water Heater, Microwave, Range, Refrigerator, Washer, Water Filtration System
Exterior
Exterior Feature Fence, Irrigation System, Sidewalk, Sliding Doors
Parking Features Garage Door Opener
Garage Spaces 2.0
Fence Vinyl
Community Features Deed Restrictions, Playground, Pool, Sidewalks
Utilities Available Cable Connected, Electricity Connected, Sewer Connected, Sprinkler Meter, Street Lights, Underground Utilities, Water Connected
Amenities Available Fence Restrictions, Playground, Pool
Roof Type Shingle
Porch Screened
Attached Garage true
Garage true
Private Pool No
Building
Lot Description Corner Lot
Entry Level One
Foundation Slab
Lot Size Range 0 to less than 1/4
Sewer Public Sewer
Water None
Structure Type Block
New Construction false
Construction Status Inspections
Schools
Elementary Schools Sessums-Hb
Middle Schools Rodgers-Hb
High Schools Spoto High-Hb
Others
Pets Allowed Yes
HOA Fee Include Cable TV,Internet
Senior Community No
Ownership Fee Simple
Monthly Total Fees $70
Acceptable Financing Cash, Conventional, FHA, VA Loan
Membership Fee Required Required
Listing Terms Cash, Conventional, FHA, VA Loan
Special Listing Condition None
Read Less Info
Want to know what your home might be worth? Contact us for a FREE valuation!

Our team is ready to help you sell your home for the highest possible price ASAP

© 2024 My Florida Regional MLS DBA Stellar MLS. All Rights Reserved.
Bought with STELLAR NON-MEMBER OFFICE






