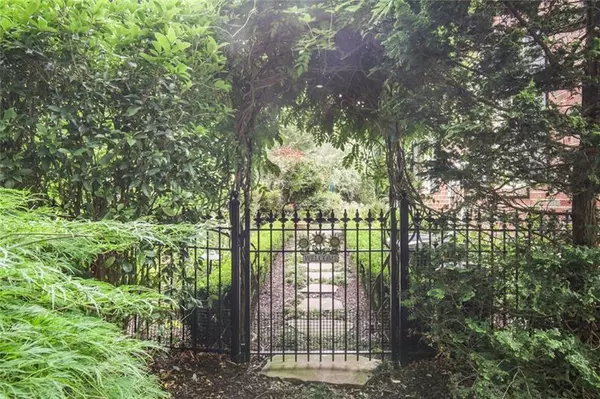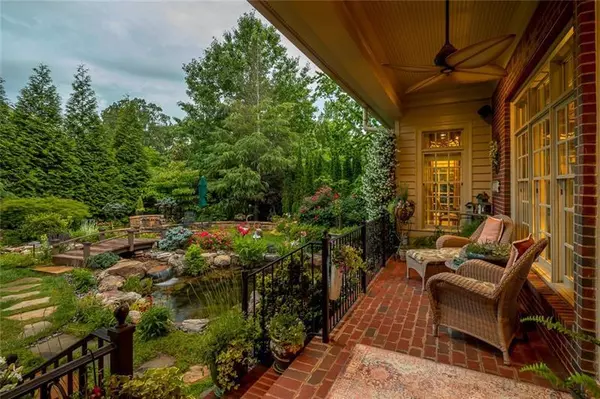$1,350,000
$1,450,000
6.9%For more information regarding the value of a property, please contact us for a free consultation.
6 Beds
6.5 Baths
7,267 SqFt
SOLD DATE : 12/15/2021
Key Details
Sold Price $1,350,000
Property Type Single Family Home
Sub Type Single Family Residence
Listing Status Sold
Purchase Type For Sale
Square Footage 7,267 sqft
Price per Sqft $185
Subdivision Ellard
MLS Listing ID 6932846
Sold Date 12/15/21
Style Traditional
Bedrooms 6
Full Baths 6
Half Baths 1
Construction Status Resale
HOA Fees $3,750
HOA Y/N Yes
Year Built 2007
Annual Tax Amount $10,723
Tax Year 2019
Lot Size 0.279 Acres
Acres 0.279
Property Description
Beautiful move in ready main level owners suite in a gated neighborhood with 24/7 staffed entry. Completely fenced private backyard w/ large koi pond, estab perennials and fire pit. Hardwood floors, moldings & coffered ceilings. The gourmet kitchen opens onto the keeping room and family room which have incredible views of the backyard oasis. "Wine down" and entertain as the sun sets with space for grilling and dining on both main and terrace levels. Front porches overlook the largest interior park in the neighborhood. Main level & upstairs laundry. All ensuite bedrooms. Owners suite on main level with separate his and her closets, expansive spa bath with double vanities, water closet, oversized shower and separate soaking tub. Incredible gourmet kitchen with 6 burner Wolf gas range and griddle, Sub-Zero refrigerator, 2 dishwashers, double ovens, separate microwave, warming drawer, Kinetico water filtration, walk in pantry, abundant storage and main level laundry. Drop zone at three car garage entry. Upstairs has 4 large guest rooms each with en suite bathrooms and walk in closets with custom systems. Two guest bedrooms enjoy access to a large covered terrace overlooking the park. Also upstairs is a large laundry room with sink, countertops & storage. Daylight terrace level has a home office, media room with 110" screen, full AV & newer HD projector. Expansive family room, amazing bar with serving area, wine refrigerator & dishwasher for entertaining. Terrace bedroom with en suite bathroom and walk in closet. Through the double doors is a covered lanai with custom wrought iron privacy gates and exterior dining area private from neighbors. Luxury landscaping with specimen trees surround the entire home with a completely black iron fenced backyard.
Location
State GA
County Fulton
Area 14 - Fulton North
Lake Name None
Rooms
Bedroom Description In-Law Floorplan, Master on Main, Oversized Master
Other Rooms None
Basement Daylight, Exterior Entry, Finished, Finished Bath, Full, Interior Entry
Main Level Bedrooms 1
Dining Room Seats 12+, Separate Dining Room
Interior
Interior Features Bookcases, Central Vacuum, Coffered Ceiling(s), Double Vanity, Entrance Foyer 2 Story, High Ceilings 9 ft Upper, High Ceilings 9 ft Lower, High Ceilings 10 ft Main, High Speed Internet, His and Hers Closets, Walk-In Closet(s)
Heating Central, Forced Air
Cooling Ceiling Fan(s), Central Air
Flooring Carpet, Ceramic Tile, Hardwood
Fireplaces Number 2
Fireplaces Type Factory Built, Gas Log, Great Room, Living Room
Window Features Insulated Windows, Plantation Shutters
Appliance Dishwasher, Disposal, Double Oven, Gas Range, Microwave, Refrigerator
Laundry In Hall, Laundry Room, Main Level, Upper Level
Exterior
Exterior Feature Balcony, Courtyard, Private Rear Entry, Private Yard
Garage Attached, Driveway, Garage, Garage Door Opener, Garage Faces Side, Kitchen Level, Level Driveway
Garage Spaces 3.0
Fence Back Yard, Fenced, Privacy, Wrought Iron
Pool None
Community Features Clubhouse, Fitness Center, Gated, Homeowners Assoc, Near Schools, Near Shopping, Pickleball, Playground, Pool, Sidewalks, Street Lights, Tennis Court(s)
Utilities Available Cable Available, Electricity Available, Natural Gas Available, Phone Available, Sewer Available, Underground Utilities, Water Available
Waterfront Description None
View Other
Roof Type Composition
Street Surface Asphalt
Accessibility None
Handicap Access None
Porch Covered, Front Porch, Rear Porch
Parking Type Attached, Driveway, Garage, Garage Door Opener, Garage Faces Side, Kitchen Level, Level Driveway
Total Parking Spaces 6
Building
Lot Description Corner Lot, Lake/Pond On Lot, Landscaped, Level, Private
Story Three Or More
Foundation Concrete Perimeter
Sewer Public Sewer
Water Public
Architectural Style Traditional
Level or Stories Three Or More
Structure Type Brick 4 Sides
New Construction No
Construction Status Resale
Schools
Elementary Schools River Eves
Middle Schools Holcomb Bridge
High Schools Centennial
Others
HOA Fee Include Reserve Fund, Security, Swim/Tennis
Senior Community no
Restrictions true
Tax ID 12 309008800815
Financing no
Special Listing Condition None
Read Less Info
Want to know what your home might be worth? Contact us for a FREE valuation!

Our team is ready to help you sell your home for the highest possible price ASAP

Bought with Berkshire Hathaway HomeServices Georgia Properties







