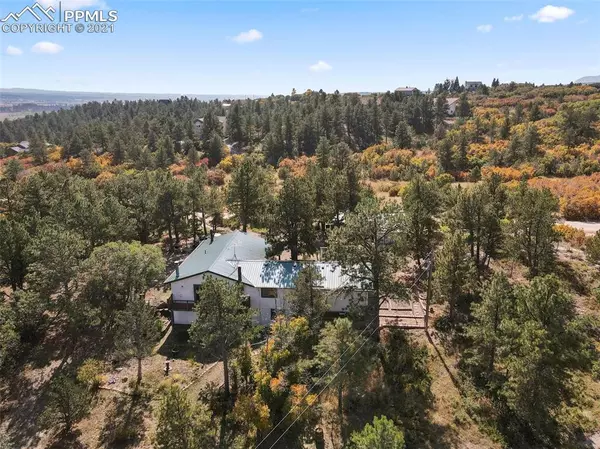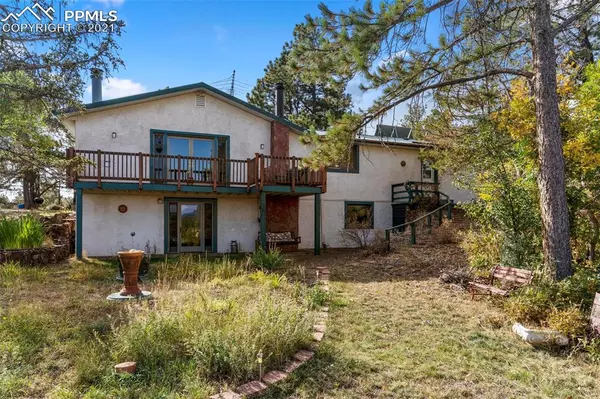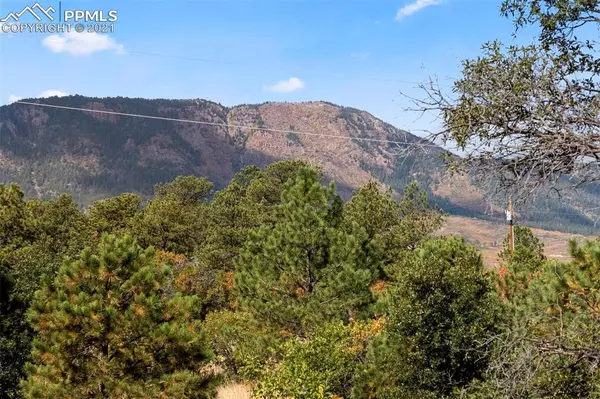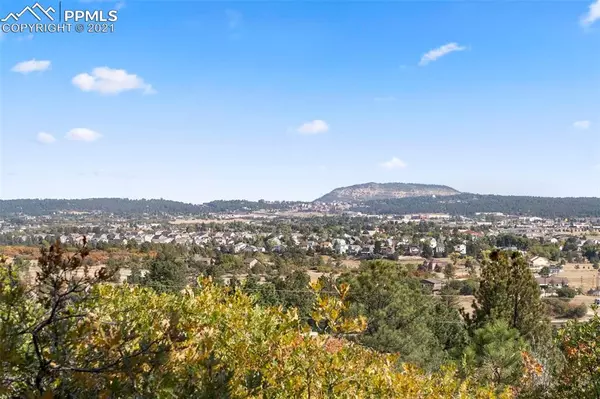$750,000
$750,000
For more information regarding the value of a property, please contact us for a free consultation.
4 Beds
3 Baths
3,645 SqFt
SOLD DATE : 12/17/2021
Key Details
Sold Price $750,000
Property Type Single Family Home
Sub Type Single Family
Listing Status Sold
Purchase Type For Sale
Square Footage 3,645 sqft
Price per Sqft $205
MLS Listing ID 2065276
Sold Date 12/17/21
Style Ranch
Bedrooms 4
Full Baths 2
Three Quarter Bath 1
Construction Status Existing Home
HOA Y/N No
Year Built 1973
Annual Tax Amount $2,015
Tax Year 2020
Lot Size 5.060 Acres
Property Description
Exceptional location in sought after western Monument w/ 5 acres of mature pines and scrub oak. Custom rancher w/ 3,600 sqft perfectly positioned on a treed knoll that provides the utmost privacy and gorgeous views of the front range, mountains surrounding Palmer Lake, and Pike National Forest. Quiet cul-de-sac location only minutes from the amenities, restaurants and quaint shops of Palmer Lake and Monument. Great access to I-25 and Highway 105 for a quick commute to Colorado Springs or Denver. Amazing outdoor recreation opportunities! Mere minutes from the 1 million+ acres of Pike National Forest, access to Mount Herman, 4-wheeling, tons of hiking trails, fishing, kayaking and three nearby lakes. No HOA or covenants. RV and outbuilding friendly. Zoned for horses, chickens and other animals. Energy efficient w/ double insulated walls, 24 PV owned solar system, LED lighting, 3 wood burning stoves. Spacious main level primary suite w/ two closets, sitting area, wood burning stove, walk-out, master bath w/ heated tile floors. Second bedroom on main level. Expansive great room w/ vaulted ceilings, amazing views, walk-out to back deck, wood floors, wood burning stove w/ beautiful stone surround. Kitchen w/ marble counters, built-in lighting, solid wood cabinetry, an island, pantry, and stainless steel appliances. Formal living room with tray ceiling, wall of windows with walk-out to the patio. Double wall sunroom. Low maintenance metal roof and stucco exterior. Fully finished walk-out lower level w/ a large family room, fireplace, walk-out to backyard, wet bar and an a pool table. The lower level has 2 additional bedrooms, an office and bath. The outdoor space is impressive w/ a beautiful 20x30 stone patio surrounded by lush flower gardens, back deck w/ mountain views, water feature, multiple raised garden beds and a 16x16 passive solar greenhouse. Multiple outbuildings w/ a 2 car garage, 13x26 workshop, 8x16 pole barn, woodshed. Award winning School District 38!
Location
State CO
County El Paso
Area Pine Hills
Interior
Interior Features Beamed Ceilings, French Doors, Great Room, Vaulted Ceilings
Cooling Ceiling Fan(s)
Flooring Ceramic Tile, Tile, Wood
Fireplaces Number 1
Fireplaces Type Basement, Free-standing, Main, Three, Wood
Laundry Main
Exterior
Garage Attached
Garage Spaces 2.0
Utilities Available Electricity, Solar
Roof Type Metal
Building
Lot Description Cul-de-sac, Level, Mountain View, Trees/Woods, View of Rock Formations
Foundation Walk Out
Water Well
Level or Stories Ranch
Finished Basement 99
Structure Type Wood Frame
Construction Status Existing Home
Schools
School District Lewis-Palmer-38
Others
Special Listing Condition Not Applicable
Read Less Info
Want to know what your home might be worth? Contact us for a FREE valuation!

Our team is ready to help you sell your home for the highest possible price ASAP








